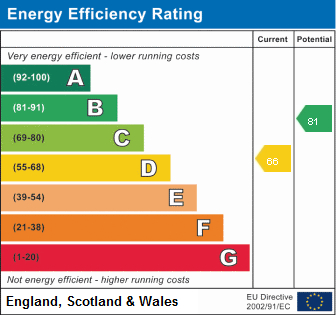Standout Features
- Detached Bungalow
- Potential to further extend (STTP)
- 3 Double Bedrooms
- 2 Reception Rooms
- Conservatory
- Study
- Wrap Around Gardens
- Popular Location
- Garage
- Potential to Modernise
Property Description
Through the UPVC front door and into the porch, with space for coat and shoe storage.
Through second door and into the-
ENTRANCE HALL With doors to all rooms, ceiling light, radiator.
LOUNGE 17' 10" x 11' 10" (5.44m x 3.61m) Good size room with coved ceiling, ceiling lights, wall lights, radiator, power points, tv point.
Archway through to dining room.
DINING ROOM 11' 6" x 9' 6" (3.51m x 2.9m) Triple aspect room with sliding doors onto the rear garden.
With ceiling light, wall lights, power point and radiator.
KITCHEN 13' 9" x 10' 0" (4.19m x 3.05m) Fitted kitchen with a range of base and eye units, marble effect worktop, one and a half bowl sink with drainer, mixer tap, and tiled splash back, boiler,window overlooking rear garden and space for free standing cooker, fridge freezer and washing machine.
CONSERVATORY 13' 9" x 6' 8" (4.19m x 2.03m) Set off the kitchen, the conservatory has tiled floor with half-height wall and french doors to the garden.
BEDROOM 1 11' 6" x 10' 8" (3.51m x 3.25m) Aspect to the front, radiator, ceiling light, power points, fitted wardrobes.
BEDROOM 2 11' 11" x 10' 1" (3.63m x 3.07m) A second double bedroom with front aspect bay window, radiator, ceiling light and power points.
BATHROOM Fully tiled comprising large walk in shower with glass screen, electric shower, hand basin in vanity unit, low level WC, radiator, obscure glazed window.
STUDY 8' 7" x 7' 5" (2.62m x 2.26m) Was once the third bedroom, but now makes a handy study, with stairs up to the loft bedroom and a window into the conservatory
LOFT ROOM BEDROOM 3 28' 1" x 11' 10" (8.56m x 3.61m) The loft room or third bedroom runs nearly the entire width of the bungalow and could easily be divided into two rooms.
With sloped ceilings, downlighters, radiator, 3 velux windows, various power points and access door to loft space.
GARAGE 17' 5" x 8' 6" (5.31m x 2.59m) Accessed through a personal door from the rear garden, with a driveway in front of the up and over door, electric point and lighting.
GARDENS The bungalow has a lovely south facing rear garden with a patio area directly outside the dining room and a path from the conservatory to the garage, bordered by mature shrubs and hedges, the garden is delightfully private and wraps round the side of the property.
Through second door and into the-
ENTRANCE HALL With doors to all rooms, ceiling light, radiator.
LOUNGE 17' 10" x 11' 10" (5.44m x 3.61m) Good size room with coved ceiling, ceiling lights, wall lights, radiator, power points, tv point.
Archway through to dining room.
DINING ROOM 11' 6" x 9' 6" (3.51m x 2.9m) Triple aspect room with sliding doors onto the rear garden.
With ceiling light, wall lights, power point and radiator.
KITCHEN 13' 9" x 10' 0" (4.19m x 3.05m) Fitted kitchen with a range of base and eye units, marble effect worktop, one and a half bowl sink with drainer, mixer tap, and tiled splash back, boiler,window overlooking rear garden and space for free standing cooker, fridge freezer and washing machine.
CONSERVATORY 13' 9" x 6' 8" (4.19m x 2.03m) Set off the kitchen, the conservatory has tiled floor with half-height wall and french doors to the garden.
BEDROOM 1 11' 6" x 10' 8" (3.51m x 3.25m) Aspect to the front, radiator, ceiling light, power points, fitted wardrobes.
BEDROOM 2 11' 11" x 10' 1" (3.63m x 3.07m) A second double bedroom with front aspect bay window, radiator, ceiling light and power points.
BATHROOM Fully tiled comprising large walk in shower with glass screen, electric shower, hand basin in vanity unit, low level WC, radiator, obscure glazed window.
STUDY 8' 7" x 7' 5" (2.62m x 2.26m) Was once the third bedroom, but now makes a handy study, with stairs up to the loft bedroom and a window into the conservatory
LOFT ROOM BEDROOM 3 28' 1" x 11' 10" (8.56m x 3.61m) The loft room or third bedroom runs nearly the entire width of the bungalow and could easily be divided into two rooms.
With sloped ceilings, downlighters, radiator, 3 velux windows, various power points and access door to loft space.
GARAGE 17' 5" x 8' 6" (5.31m x 2.59m) Accessed through a personal door from the rear garden, with a driveway in front of the up and over door, electric point and lighting.
GARDENS The bungalow has a lovely south facing rear garden with a patio area directly outside the dining room and a path from the conservatory to the garage, bordered by mature shrubs and hedges, the garden is delightfully private and wraps round the side of the property.
Material Information
- Tenure: Freehold
- Council Tax Band: D
Mortgage calculator
Calculate your stamp duty
Results
Stamp Duty To Pay:
Effective Rate:
| Tax Band | % | Taxable Sum | Tax |
|---|
Everton
Struggling to find a property? Get in touch and we'll help you find your ideal property.


