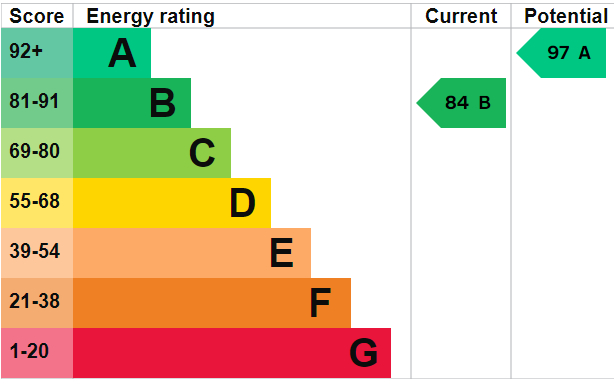Standout Features
- CHAIN FREE!
- OFF ROAD PARKING
- ENSUITE TO EACH BEDROOM
- AMINGTON GREEN
- BUILT BY REDROW
- GAS CENTRAL HEATING
- UPVC DOUBLE GLAZED
- GARDEN
Property Description
Martin & Co are pleased to present this beautiful modern 2 bedroom home on the new Amington Green Redrow Development. With off road parking for 2 cars, guest WC, 2 double bedrooms with their own en-suite, kitchen/diner, gas central heating and UPVC double glazing. With tarmac driveway to front, paved footpath to front door and to side access and planted borders.
Council Tax - Band B
KEY FACTS FOR BUYERS - SEE LINK BELOW
FRONTAGE With off road parking to the front for two cars, on its own brick paved driveway.
This home has been modernised with an electric car charging point too
HALLWAY Access to the front via a composite door, leading into the entrance hall. with hardwood flooring, radiator and doors to the guest WC and living room
WC 5' 6" x 3' 11" (1.68m x 1.19m) With ceramic splash back tiling, WC, hand wash basin and radiator
LIVING ROOM 15' 3" x 9' 1" (4.65m x 2.77m) A spacious and light room with radiator, UPVC double glazing to front, built in feature electric fireplace, carpeted stairs to first floor and door to;
KITCHEN/DINER 14' 1" x 7' 10" (4.29m x 2.39m) An open plan room with hard wood flooring, UPVC french doors to rear garden and UPVC double glazed window, worktops to two sides, with an electric grill and oven, extractor hood and four ring gas hobs. Stainless steel sink/drainer, matching wall and base units, integrated fridge/freezer, power/space/plumbing for under counter washing machine. Ceramic splash back tiling and gas powered boiler which is housed in a wall mounted unit.
LANDING carpeted stairs and laminated flooring to landing.
Abothe loft has been boarded out and a light fitting and ladder for access.
MASTER BEDROOM 14' 2" x 9' 0" (4.32m x 2.74m) With continuing flooring from landing, UPVC double glazed window to rear, radiator, built in wardrobes and storage, further over stairs storage cupboard and its own en-suite
BEDROOM 11' 1" x 10' 4" (3.38m x 3.15m) With continuing flooring from landing, radiator, two UPVC double glazed windows, built in wardrobes and its own en-suite
ENSUITE 6' 3" x 5' 7" (1.91m x 1.7m) With ceramic splash back tiling to walls, obscured UPVC double glazed window, heated towel rail, shower cubicle, WC and hand wash basin
ENSUITE 8' 0" x 3' 6" (2.44m x 1.07m) With ceramic splash back tiling to walls, heated towel rail, WC, hand wash basin and shower set over the bath suite. Obscured UPVC double glazed window.
GARDEN Private garden to the rear with large decking area and wooden Pergola. With wooden fencing to three sides, with low maintenance artificial turf. there is also a further fenced off area to the base of the garden which houses the shed and bins.
Council Tax - Band B
KEY FACTS FOR BUYERS - SEE LINK BELOW
FRONTAGE With off road parking to the front for two cars, on its own brick paved driveway.
This home has been modernised with an electric car charging point too
HALLWAY Access to the front via a composite door, leading into the entrance hall. with hardwood flooring, radiator and doors to the guest WC and living room
WC 5' 6" x 3' 11" (1.68m x 1.19m) With ceramic splash back tiling, WC, hand wash basin and radiator
LIVING ROOM 15' 3" x 9' 1" (4.65m x 2.77m) A spacious and light room with radiator, UPVC double glazing to front, built in feature electric fireplace, carpeted stairs to first floor and door to;
KITCHEN/DINER 14' 1" x 7' 10" (4.29m x 2.39m) An open plan room with hard wood flooring, UPVC french doors to rear garden and UPVC double glazed window, worktops to two sides, with an electric grill and oven, extractor hood and four ring gas hobs. Stainless steel sink/drainer, matching wall and base units, integrated fridge/freezer, power/space/plumbing for under counter washing machine. Ceramic splash back tiling and gas powered boiler which is housed in a wall mounted unit.
LANDING carpeted stairs and laminated flooring to landing.
Abothe loft has been boarded out and a light fitting and ladder for access.
MASTER BEDROOM 14' 2" x 9' 0" (4.32m x 2.74m) With continuing flooring from landing, UPVC double glazed window to rear, radiator, built in wardrobes and storage, further over stairs storage cupboard and its own en-suite
BEDROOM 11' 1" x 10' 4" (3.38m x 3.15m) With continuing flooring from landing, radiator, two UPVC double glazed windows, built in wardrobes and its own en-suite
ENSUITE 6' 3" x 5' 7" (1.91m x 1.7m) With ceramic splash back tiling to walls, obscured UPVC double glazed window, heated towel rail, shower cubicle, WC and hand wash basin
ENSUITE 8' 0" x 3' 6" (2.44m x 1.07m) With ceramic splash back tiling to walls, heated towel rail, WC, hand wash basin and shower set over the bath suite. Obscured UPVC double glazed window.
GARDEN Private garden to the rear with large decking area and wooden Pergola. With wooden fencing to three sides, with low maintenance artificial turf. there is also a further fenced off area to the base of the garden which houses the shed and bins.
Material Information
- Tenure: Freehold
Mortgage calculator
Calculate your stamp duty
Results
Stamp Duty To Pay:
Effective Rate:
| Tax Band | % | Taxable Sum | Tax |
|---|
Blithbury Close, Amington, Tamworth
Struggling to find a property? Get in touch and we'll help you find your ideal property.




