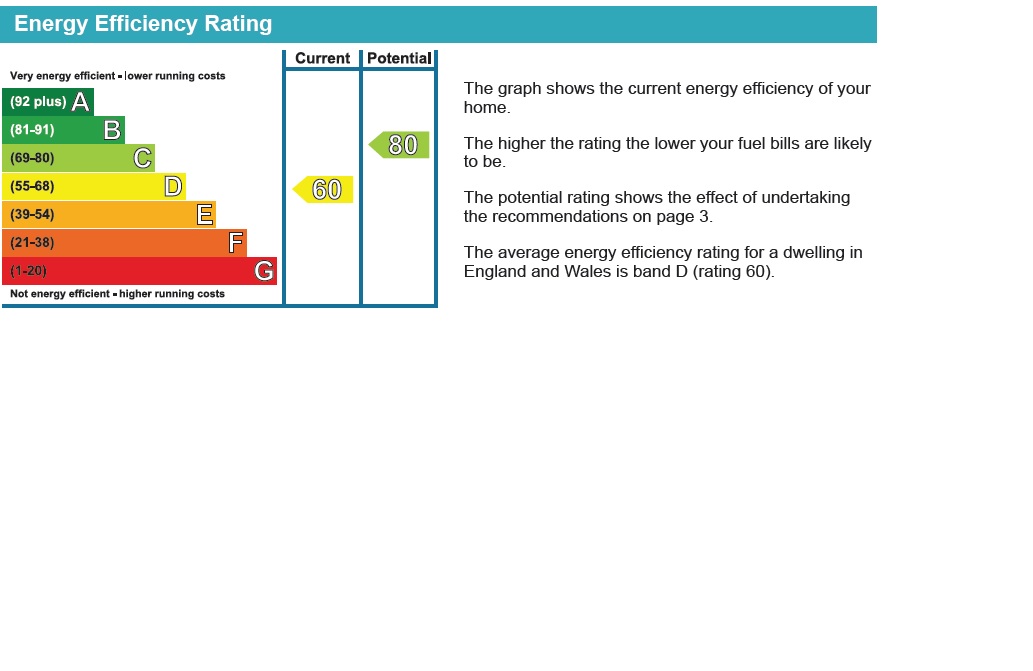Standout Features
- Close to Town & Amenities
- Ideal Buy to Let Investment
- Let Producing £6000 pa
- Particularly Spacious
- Well Appointed Throughout
- Two Double Bedrooms
- Fitted Kitchen
- Luxury Bathroom
- Gas Heating & Double Glazing
- Excellent Rental Yield
Property Description
An early viewing is thoroughly recommended and will confirm a particularly spacious, well situated, mid terraced house that has been comprehensively modernised and significantly improved.
The property is presently let and offers investors an ideal opportunity to acquire a well maintained high yielding buy to let residential investment.
In more particular detail the property comprises;
LOUNGE/DINING ROOM 24' 9" x 13' 1" (7.54m x 3.99m) approached through a upvc front door and having two central heating radiators with thermostats, double glazed front and rear aspect windows, an open riser staircase leading to the first floor, a half glazed panelled door giving access into the Kitchen and laminate floor covering.
KITCHEN 13' 5" x 7' 9" (4.09m x 2.36m) having fully tiled walls and well appointed with a good range of white high gloss finish floor cupboards and drawers with preparation surfaces over, an inset stainless steel sink with a mixer tap, a built in Indesit electric oven with a ceramic hob, plumbing and spaces for a washing machine and a dryer, matching wall storage cupboards, a central heating radiator with a thermostat, two double glazed side aspect windows, a double glazed rear aspect window and a double glazed exterior door.
FIRST FLOOR LANDING a galleried style landing with a smoke detector alarm provides access to the two bedrooms and the bathroom.
BEDROOM NO 1 13' 1" x 10' 6" (3.99m x 3.2m) having a central heating radiator with a thermostat, a double glazed front aspect window and laminate floor covering.
BEDROOM NO 2 14' 2" x 7' 8" (4.32m x 2.34m) having a central heating radiator with a thermostat, a double glazed rear aspect window and laminate floor covering.
BATHROOM a spacious bathroom with fully tiled walls and well appointed with a modern white suite comprising a corner bath with a shower over, a pedestal hand basin and toilet, chrome towel rail radiator, an obscure double glazed window, a cupboard housing a Worcester gas fired combi boiler providing central heating and hot water and a ceramic tiled floor.
OUTSIDE AT THE REAR an enclosed garden mainly hard landscaped for easy maintenance with an extensive area of decking gravel garden with an inset bed planted with shrubs, a brick built barbecue and a garden shed.
INVESTOR NOTE Managed by Martin & Co the property is let on an Assured Shorthold Tenancy until 31st August 2016 at a rent of £500 per calendar month exclusive of council tax and utility bills.
The property is presently let and offers investors an ideal opportunity to acquire a well maintained high yielding buy to let residential investment.
In more particular detail the property comprises;
LOUNGE/DINING ROOM 24' 9" x 13' 1" (7.54m x 3.99m) approached through a upvc front door and having two central heating radiators with thermostats, double glazed front and rear aspect windows, an open riser staircase leading to the first floor, a half glazed panelled door giving access into the Kitchen and laminate floor covering.
KITCHEN 13' 5" x 7' 9" (4.09m x 2.36m) having fully tiled walls and well appointed with a good range of white high gloss finish floor cupboards and drawers with preparation surfaces over, an inset stainless steel sink with a mixer tap, a built in Indesit electric oven with a ceramic hob, plumbing and spaces for a washing machine and a dryer, matching wall storage cupboards, a central heating radiator with a thermostat, two double glazed side aspect windows, a double glazed rear aspect window and a double glazed exterior door.
FIRST FLOOR LANDING a galleried style landing with a smoke detector alarm provides access to the two bedrooms and the bathroom.
BEDROOM NO 1 13' 1" x 10' 6" (3.99m x 3.2m) having a central heating radiator with a thermostat, a double glazed front aspect window and laminate floor covering.
BEDROOM NO 2 14' 2" x 7' 8" (4.32m x 2.34m) having a central heating radiator with a thermostat, a double glazed rear aspect window and laminate floor covering.
BATHROOM a spacious bathroom with fully tiled walls and well appointed with a modern white suite comprising a corner bath with a shower over, a pedestal hand basin and toilet, chrome towel rail radiator, an obscure double glazed window, a cupboard housing a Worcester gas fired combi boiler providing central heating and hot water and a ceramic tiled floor.
OUTSIDE AT THE REAR an enclosed garden mainly hard landscaped for easy maintenance with an extensive area of decking gravel garden with an inset bed planted with shrubs, a brick built barbecue and a garden shed.
INVESTOR NOTE Managed by Martin & Co the property is let on an Assured Shorthold Tenancy until 31st August 2016 at a rent of £500 per calendar month exclusive of council tax and utility bills.
Material Information
- Tenure: Freehold
- Council Tax Band: A
Mortgage calculator
Calculate your stamp duty
Results
Stamp Duty To Pay:
Effective Rate:
| Tax Band | % | Taxable Sum | Tax |
|---|
Vincent Street Crewe
Struggling to find a property? Get in touch and we'll help you find your ideal property.


