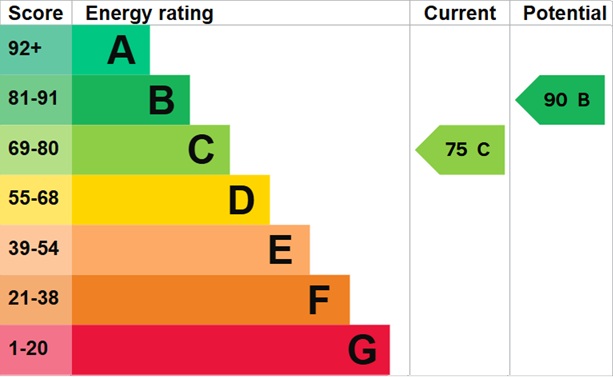Standout Features
- A TWO BEDROOM MID TERRACED HOME
- OFFICE/UTILITY ROOM
- FRONT KITCHEN
- REAR LOUNGE/DINER
- ONE DOUBLE BEDROOM AND A SINGLE
- FAMILY BATHROOM
- FRONT GARDEN, AND REAr PRIVATE GARDEN
- OFF ROAD PARKING AT THE REAR
- NO CHAIN AND IDEAL FOR A FIRST TIME BUYER/INVESTOR
- SERVICE CHARGE £297 PER YEAR
Property Description
A TWO BEDROOM MID TERRACED HOME IN HINCKLEY. Comprising entrance hallway, front kitchen, office/utility, rear lounge/diner. First floor two bedrooms and family bathroom. Front and rear gardens. Off road parking to the rear. Modern boiler, central heating and double glazed. NO CHAIN!
HALLWAY A large hallway which provides access to the first floor via the stairs. Entrance to the kitchen on the left, and an office/utility room is on the right with the entrance to the rear lounge ahead of you. Decorated in a neutral colour. Storage under the stairs.
POTENTIAL OFFICE/UTILITY Located off the hallway and ideal for a small office or utility room.
KITCHEN 7' 1" x 9' 6" (2.16m x 2.92m) Front kitchen with wood effect wall and base units. Modern wall mounted combi boiler. UPVC double glazed window overlooking the front garden.
LOUNGE/DINER 17' 2" x 9' 2" (5.24m x 2.81m) Rear lounge/diner having a carpeted floor and decorated in a neutral colour. Having a UPVC double glazed window, and door which leads out to the rear garden.
FIRST FLOOR LANDING Providing access to the bedrooms and bathroom.
FAMILY BATHROOM 7' 3" x 5' 4" (2.23m x 1.65m) Family bathroom comprising white suite of bath, sink and WC. Double glazed frosted window and radiator.
REAR MAIN BEDROOM 10' 1" x 10' 4" (3.09m x 3.15m) Over looking the rear garden, this double bedroom has a UPVC double glazed window and carpeted floor. Walk in storage cupboard
REAR SINGLE BEDROOM 6' 9" x 13' 5" (2.07m x 4.09m) The rear single bedroom also overlooks rear garden and has a carpeted floor and UPVC double glazed window.
OUTSIDE Front and rear lawned garden, with a timber storage shed. Gated access to the rear communal parking area.
HALLWAY A large hallway which provides access to the first floor via the stairs. Entrance to the kitchen on the left, and an office/utility room is on the right with the entrance to the rear lounge ahead of you. Decorated in a neutral colour. Storage under the stairs.
POTENTIAL OFFICE/UTILITY Located off the hallway and ideal for a small office or utility room.
KITCHEN 7' 1" x 9' 6" (2.16m x 2.92m) Front kitchen with wood effect wall and base units. Modern wall mounted combi boiler. UPVC double glazed window overlooking the front garden.
LOUNGE/DINER 17' 2" x 9' 2" (5.24m x 2.81m) Rear lounge/diner having a carpeted floor and decorated in a neutral colour. Having a UPVC double glazed window, and door which leads out to the rear garden.
FIRST FLOOR LANDING Providing access to the bedrooms and bathroom.
FAMILY BATHROOM 7' 3" x 5' 4" (2.23m x 1.65m) Family bathroom comprising white suite of bath, sink and WC. Double glazed frosted window and radiator.
REAR MAIN BEDROOM 10' 1" x 10' 4" (3.09m x 3.15m) Over looking the rear garden, this double bedroom has a UPVC double glazed window and carpeted floor. Walk in storage cupboard
REAR SINGLE BEDROOM 6' 9" x 13' 5" (2.07m x 4.09m) The rear single bedroom also overlooks rear garden and has a carpeted floor and UPVC double glazed window.
OUTSIDE Front and rear lawned garden, with a timber storage shed. Gated access to the rear communal parking area.
Additional Information
Tenure:
Freehold
Council Tax Band:
A
Mortgage calculator
Calculate your stamp duty
Results
Stamp Duty To Pay:
Effective Rate:
| Tax Band | % | Taxable Sum | Tax |
|---|
Trent Road, Hinckley
Struggling to find a property? Get in touch and we'll help you find your ideal property.


