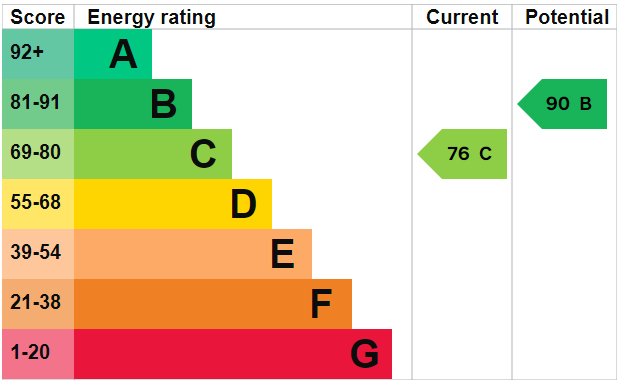Standout Features
- DRIVE AND EXTRA PARKING SPACE
- CHAIN FREE
- VILLAGE LOCATION
- PRIVATE GARDEN
- MODERN BATHROOM
- CUL-DE-SAC
- UPVC DOUBLE GLAZED
- GAS CENTRAL HEATING
Property Description
Martin & Co are pleased to present this delightful two bedroom mid terrace property in Kingsbury village.
An ideal starter home, or for those looking to downsize with convenient access to the M42 via J9/J10. Having a driveway, additional private parking and side access to a low maintenance private garden.
COUNCIL TAX - BAND B
KEY FACTS FOR BUYERS - SEE REPORT BELOW
FRONTAGE With pebbled drive, mature plants and shrubs and paved path to front door.
ENTRANCE HALL With door to storage cupboard and door to living room.
LIVING ROOM With window to the front, feature fireplace with surround and electric fire. Having built in storage/bookcase and open stairs upto landing. Door leading into kitchen diner.
KITCHEN/DINER With wooden style flooring, sink and mixer tap. Matching worktops, wall and base units with tiled surround. Space for fridge/freezer/washing machine or dishwasher with integrated gas hob, electric oven and extractor. Two rear windows and door to garden.
LANDING With doors leading to;
MASTER BEDROOM Having built in double wardrobe and storage with window to rear.
BEDROOM/STUDY Currently used as an office having built in storage to one wall. Built in double wardrobe, boiler and window to front.
BATHROOM Modern with fully tiled walls and floor, W.C. sink with mixer tap and vanity storage underneath. Bath with electric shower over, two mounted wall mirrors and heated towel rail, door to over stairs storage
GARDEN Private and low maintenance having paved patio. lawn with fencing to all three sides. Gated access to additional parking space.
An ideal starter home, or for those looking to downsize with convenient access to the M42 via J9/J10. Having a driveway, additional private parking and side access to a low maintenance private garden.
COUNCIL TAX - BAND B
KEY FACTS FOR BUYERS - SEE REPORT BELOW
FRONTAGE With pebbled drive, mature plants and shrubs and paved path to front door.
ENTRANCE HALL With door to storage cupboard and door to living room.
LIVING ROOM With window to the front, feature fireplace with surround and electric fire. Having built in storage/bookcase and open stairs upto landing. Door leading into kitchen diner.
KITCHEN/DINER With wooden style flooring, sink and mixer tap. Matching worktops, wall and base units with tiled surround. Space for fridge/freezer/washing machine or dishwasher with integrated gas hob, electric oven and extractor. Two rear windows and door to garden.
LANDING With doors leading to;
MASTER BEDROOM Having built in double wardrobe and storage with window to rear.
BEDROOM/STUDY Currently used as an office having built in storage to one wall. Built in double wardrobe, boiler and window to front.
BATHROOM Modern with fully tiled walls and floor, W.C. sink with mixer tap and vanity storage underneath. Bath with electric shower over, two mounted wall mirrors and heated towel rail, door to over stairs storage
GARDEN Private and low maintenance having paved patio. lawn with fencing to all three sides. Gated access to additional parking space.
Material Information
- Tenure: Freehold
- Council Tax Band: B
Mortgage calculator
Calculate your stamp duty
Results
Stamp Duty To Pay:
Effective Rate:
| Tax Band | % | Taxable Sum | Tax |
|---|
The Larches, Kingsbury, Tamworth
Struggling to find a property? Get in touch and we'll help you find your ideal property.




