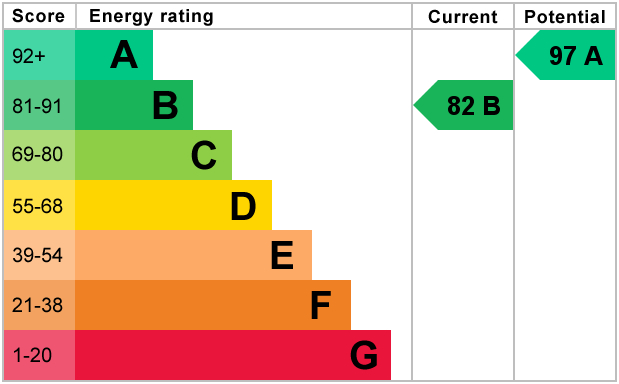Standout Features
- TWO DOUBLE BEDROOM HOME
- SEMI-DETACHED
- ST EDEYRNS VILLAGE
- SUNTRAP REAR GARDEN
- DOWNSTAIRS WC
- OPEN PLAN KITCHEN/DINER
- DRIVEWAY
- EPC RATING B
- MARTIN & CO
- COUNCIL TAX BAND C
Property Description
**BEAUTIFUL TWO BEDROOM SEMI-DETACHED HOME** Martin & Co are very pleased to offer this Morden style house. Situated on a charming road, in the very popular St Edeyrns Village. Benefiting from a great community and transport links. The property proudly boasts a generous open plan kitchen/living area with patio doors leading to the suntrap rear garden. White goods included. The first floor offers two double bedrooms. Completing the upstairs is a modern bathroom. This home further offers you a downstairs w/c, side access to the rear garden and parking space to the front of the property. This home would make the ideal first time purchase or investment.
HALLWAY
(1.58m x 1.57m) MAX 5' 2" x 5' 1"
KITCHEN
(2.3m x 3.12m) MAX 7' 6" x 10' 2"
RECEPTION AREA
(3.71m x 3.64m) MAX 12' 2" x 11' 11"
WC
(0.9m x 1.47m) MAX 2' 11" x 4' 9"
MASTER BEDROOM
(3.72m x 2.37m) MAX 12' 2" x 7' 9"
BEDROOM TWO
(3.72m x 2.36m) MAX 12' 2" x 7' 8"
BATHROOM
(1.74m x 1.84m) MAX 5' 8" x 6' 0"
HALLWAY
(1.58m x 1.57m) MAX 5' 2" x 5' 1"
KITCHEN
(2.3m x 3.12m) MAX 7' 6" x 10' 2"
RECEPTION AREA
(3.71m x 3.64m) MAX 12' 2" x 11' 11"
WC
(0.9m x 1.47m) MAX 2' 11" x 4' 9"
MASTER BEDROOM
(3.72m x 2.37m) MAX 12' 2" x 7' 9"
BEDROOM TWO
(3.72m x 2.36m) MAX 12' 2" x 7' 8"
BATHROOM
(1.74m x 1.84m) MAX 5' 8" x 6' 0"
Additional Information
Tenure:
Freehold
Mortgage calculator
Calculate your stamp duty
Results
Stamp Duty To Pay:
Effective Rate:
| Tax Band | % | Taxable Sum | Tax |
|---|
Stryd Boyd, St Edeyrns
Struggling to find a property? Get in touch and we'll help you find your ideal property.


