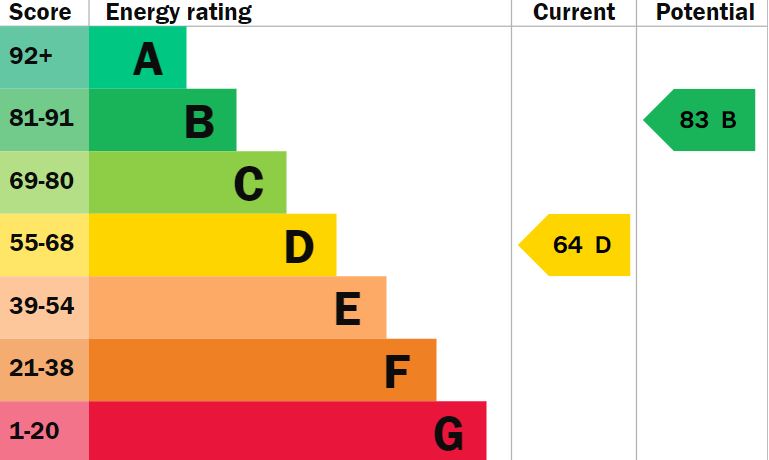Standout Features
- Chain Free
- 2 Double Bedrooms
- Re Fitted Kitchen Breakfast Room
- Fire Place
- Re Fitted En Suite Bathroom
- Re Fitted Shower Room
- Lovely Sunny Garden
- Close To Town Centre
- Mute Boarded Internal Walls
- EPC D
Property Description
If you are searching for a home close to town where you won't have to change a thing this is one for you to view. On the ground floor there is an entrance lobby, spacious living room with an open fire, high spec kitchen breakfast room and re fitted shower room. On the first floor there are two double bedrooms, master ensuite shower room. Outside there is a lovely well stocked sunny rear garden, and permit parking to the front.
ENTRANCE HALL Staircase to first floor and door to:
LIVING ROOM 21' 07" x 13' 06" (6.58m x 4.11m) (narrowing to 10") Two sash windows to front, Victorian style open fireplace tile insert and surround and hearth, two radiators, understairs storage cupboard, window to rear views towards garden
KITCHEN/BREAKFAST ROOM 13' 01" x 14' 02" (3.99m x 4.32m) (narrowing to 8.04") Range of wall mounted units, with downlights and led lights above, natural wood work surfaces breakfast bar, 5 ring gas hob eye level double oven, display unit, one and a half inset drainer, mixer tap over, cupboard under, integrated dishwasher, American style fridge freezer, ceiling spotlights, wine fridge, double glazed doors to garden.
SHOWER ROOM Wash hand basin with storage cupboard under, double shower, low level W.C ceramic tile floor, electric underfloor heating, fully tiled walls, stainless steel heated towel rail, window to side
LANDING
MASTER BEDROOM 10' 08" x 9' 023" (3.25m x 3.33m) Window to rear, fitted quadruple wardrobe, TV point, radiator
ENSUITE 8' x 8' 03" (2.44m x 2.51m) Window to rear, ceiling spotlights, panel bath telephone style shower attachment, low level W.C, ceramic tile floor, electric underfloor heating, pedal stool wash hand basin, shaver socket, stainless steel heated towel rail.
BEDROOM 12' x 10' (3.66m x 3.05m) Sash window to front, radiator, Victorian feature fireplace, over stairs storage cupboard.
OUTSIDE Enclosed garden featuring patio and lawn with establish flower and shrub borders, apple tree, pear tree, power, a canopy and a garden shed. To the front, the property is recessed from the road and permit parking.
AGENT NOTE The neighbouring neighbour has pedestrian access for bins and prams.
ENTRANCE HALL Staircase to first floor and door to:
LIVING ROOM 21' 07" x 13' 06" (6.58m x 4.11m) (narrowing to 10") Two sash windows to front, Victorian style open fireplace tile insert and surround and hearth, two radiators, understairs storage cupboard, window to rear views towards garden
KITCHEN/BREAKFAST ROOM 13' 01" x 14' 02" (3.99m x 4.32m) (narrowing to 8.04") Range of wall mounted units, with downlights and led lights above, natural wood work surfaces breakfast bar, 5 ring gas hob eye level double oven, display unit, one and a half inset drainer, mixer tap over, cupboard under, integrated dishwasher, American style fridge freezer, ceiling spotlights, wine fridge, double glazed doors to garden.
SHOWER ROOM Wash hand basin with storage cupboard under, double shower, low level W.C ceramic tile floor, electric underfloor heating, fully tiled walls, stainless steel heated towel rail, window to side
LANDING
MASTER BEDROOM 10' 08" x 9' 023" (3.25m x 3.33m) Window to rear, fitted quadruple wardrobe, TV point, radiator
ENSUITE 8' x 8' 03" (2.44m x 2.51m) Window to rear, ceiling spotlights, panel bath telephone style shower attachment, low level W.C, ceramic tile floor, electric underfloor heating, pedal stool wash hand basin, shaver socket, stainless steel heated towel rail.
BEDROOM 12' x 10' (3.66m x 3.05m) Sash window to front, radiator, Victorian feature fireplace, over stairs storage cupboard.
OUTSIDE Enclosed garden featuring patio and lawn with establish flower and shrub borders, apple tree, pear tree, power, a canopy and a garden shed. To the front, the property is recessed from the road and permit parking.
AGENT NOTE The neighbouring neighbour has pedestrian access for bins and prams.
Material Information
- Tenure: Freehold
- Council Tax Band: B
Mortgage calculator
Calculate your stamp duty
Results
Stamp Duty To Pay:
Effective Rate:
| Tax Band | % | Taxable Sum | Tax |
|---|
Mustow Street, Bury St Edmunds
Struggling to find a property? Get in touch and we'll help you find your ideal property.


