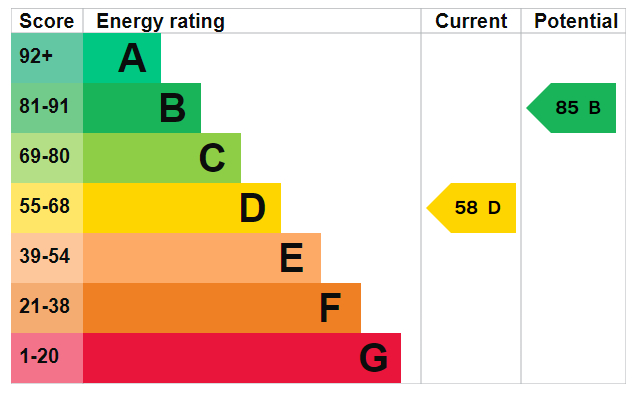Standout Features
- Close to local transport links and amenities
- 2 reception rooms
- Great Investment opportunity
- Gas central Heating
- 2 Bedrooms
- Large bathroom
- Large rear yard
- Great starter home
- Council Tax Band A - £1,508.97
Property Description
AGENCY COMMENTS Martin & Co are thrilled to present this spacious two-bedroom end terraced house, nestled in the sought-after residential area of Moreton.
This charming end terrace, with two well proportioned bedrooms, a modern kitchen, and a sizeable bathroom, would make the perfect starter home. Its prime location offers easy access to all local amenities and transport links.
The ground floor features a welcoming entrance hall, leading to a spacious and inviting living/study space, a living room with bay window and a separate dining area and a fitted kitchen with access to the rear courtyard garden.
Upstairs, the master bedroom is a large double room with plenty of natural light. We also have another generously sized double bedroom and a family bathroom equipped with modern fittings.
Externally, the property boasts a well-maintained garden area at the front and a private courtyard at the rear, perfect for outdoor dining and relaxation.
This property is an ideal choice for first-time buyers or for investors seeking a solid rental opportunity.
Contact Martin & Co today to express your interest.
HALLWAY 10' 10" x 5' 11" (3.3m x 1.8m)
LIVING/STUDY SPACE
LIVING ROOM 16' 11" x 10' 11" (5.16m x 3.33m)
DINING ROOM 12' 10" x 10' 6" (3.91m x 3.2m)
KITCHEN 9' 9" x 7' 1" (2.97m x 2.16m)
LANDING 6' 8" x 5' 10" (2.03m x 1.78m)
BEDROOM 14' 3" x 17' 6" (4.34m x 5.33m)
BEDROOM 13' 0" x 9' 7" (3.96m x 2.92m)
BATHROOM 9' 9" x 7' 1" (2.97m x 2.16m)
This charming end terrace, with two well proportioned bedrooms, a modern kitchen, and a sizeable bathroom, would make the perfect starter home. Its prime location offers easy access to all local amenities and transport links.
The ground floor features a welcoming entrance hall, leading to a spacious and inviting living/study space, a living room with bay window and a separate dining area and a fitted kitchen with access to the rear courtyard garden.
Upstairs, the master bedroom is a large double room with plenty of natural light. We also have another generously sized double bedroom and a family bathroom equipped with modern fittings.
Externally, the property boasts a well-maintained garden area at the front and a private courtyard at the rear, perfect for outdoor dining and relaxation.
This property is an ideal choice for first-time buyers or for investors seeking a solid rental opportunity.
Contact Martin & Co today to express your interest.
HALLWAY 10' 10" x 5' 11" (3.3m x 1.8m)
LIVING/STUDY SPACE
LIVING ROOM 16' 11" x 10' 11" (5.16m x 3.33m)
DINING ROOM 12' 10" x 10' 6" (3.91m x 3.2m)
KITCHEN 9' 9" x 7' 1" (2.97m x 2.16m)
LANDING 6' 8" x 5' 10" (2.03m x 1.78m)
BEDROOM 14' 3" x 17' 6" (4.34m x 5.33m)
BEDROOM 13' 0" x 9' 7" (3.96m x 2.92m)
BATHROOM 9' 9" x 7' 1" (2.97m x 2.16m)
Material Information
- Tenure: Freehold
- Council Tax Band: A
Mortgage calculator
Calculate your stamp duty
Results
Stamp Duty To Pay:
Effective Rate:
| Tax Band | % | Taxable Sum | Tax |
|---|
Moreton, Wirral, Merseyside
Struggling to find a property? Get in touch and we'll help you find your ideal property.




