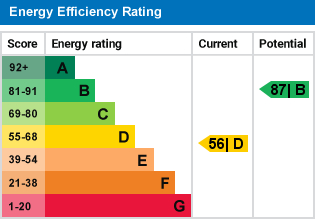Standout Features
- CHAIN FREE!!
- Two-Bedroom Mid-Terrace Property
- Resident Parking
- Two Double Bedrooms
- Walking distance to Town Centre and local Amenities
- Close to Primary & Secondary Schooling
Property Description
SUMMARY CHAIN FREE!! A TWO BEDROOM terraced house with a pleasant outlook overlooking a small green. The accommodation comprises of entrance hall, lounge, kitchen, and utility room, two double bedrooms, bathroom, and garden to the rear. This makes the property an ideal first family home or, a BUY TO LET investment. The property is situated in a great location, close to the Town Centre, Galleria Shopping Centre, local leisure facilities, primary and secondary schooling, and the University Campus.
ENTRANCE HALL Laminate floor, double radiator, large understairs storage cupboard, smoke alarm, ceiling light.
LOUNGE 21' 4" x 10' 10" (6.5m x 3.3m) Laminate floor, double and single radiator, large Bay window to front aspect, doors leading to utility room, coving, ceiling light.
KITCHEN 9' 11" x 7' 9" (3.02m x 2.36m) Tiled floor, radiator, a range of white wall and base units, laminate work surfaces, built-in oven with extractor filter-hood over, white sink with stainless steel mixer tap, space for fridge-freezer, tiled walls, cupboard housing utility meters and storage, interior partition window, entrance to utility area with plenty of storage space.
UTILITY ROOM/CONSERVATORY 17' 7" x 7' 3" (5.37m x 2.21m) Double-glazed window and door to rear, storage space for white goods, ceiling light.
HALL/STAIRS Carpet, airing cupboard housing hot water tank, wall lights, loft hatch, smoke alarm.
BEDROOM ONE 14' 0" x 8' 11" (4.27m x 2.73m) Laminate floor, radiator, two double-glazed windows to front aspect, built-in cupboard with hanging space, ceiling light.
BEDROOM TWO 12' 1" x 9' 4" (3.68m x 2.85m) Laminate floor, radiator, double-glazed window to rear aspect, ceiling light.
BATHROOM Laminate floor, radiator, tiled walls, double-glazed obscure window to rear aspect, white bathroom suite comprising panel enclosed bath with stainless steel mixer tap and shower attachment, pedestal sink with stainless steel taps, low-level flush WC, ceiling light.
EXTERNAL SPACE Low maintenance garden to the rear with paved seating areas, flower borders to the side, artificial lawn. The front has steps leading to the property and a bin cupboard to the front of the property.
ENTRANCE HALL Laminate floor, double radiator, large understairs storage cupboard, smoke alarm, ceiling light.
LOUNGE 21' 4" x 10' 10" (6.5m x 3.3m) Laminate floor, double and single radiator, large Bay window to front aspect, doors leading to utility room, coving, ceiling light.
KITCHEN 9' 11" x 7' 9" (3.02m x 2.36m) Tiled floor, radiator, a range of white wall and base units, laminate work surfaces, built-in oven with extractor filter-hood over, white sink with stainless steel mixer tap, space for fridge-freezer, tiled walls, cupboard housing utility meters and storage, interior partition window, entrance to utility area with plenty of storage space.
UTILITY ROOM/CONSERVATORY 17' 7" x 7' 3" (5.37m x 2.21m) Double-glazed window and door to rear, storage space for white goods, ceiling light.
HALL/STAIRS Carpet, airing cupboard housing hot water tank, wall lights, loft hatch, smoke alarm.
BEDROOM ONE 14' 0" x 8' 11" (4.27m x 2.73m) Laminate floor, radiator, two double-glazed windows to front aspect, built-in cupboard with hanging space, ceiling light.
BEDROOM TWO 12' 1" x 9' 4" (3.68m x 2.85m) Laminate floor, radiator, double-glazed window to rear aspect, ceiling light.
BATHROOM Laminate floor, radiator, tiled walls, double-glazed obscure window to rear aspect, white bathroom suite comprising panel enclosed bath with stainless steel mixer tap and shower attachment, pedestal sink with stainless steel taps, low-level flush WC, ceiling light.
EXTERNAL SPACE Low maintenance garden to the rear with paved seating areas, flower borders to the side, artificial lawn. The front has steps leading to the property and a bin cupboard to the front of the property.
Material Information
- Tenure: Freehold
Mortgage calculator
Calculate your stamp duty
Results
Stamp Duty To Pay:
Effective Rate:
| Tax Band | % | Taxable Sum | Tax |
|---|
Maryland, Hatfield
Struggling to find a property? Get in touch and we'll help you find your ideal property.


