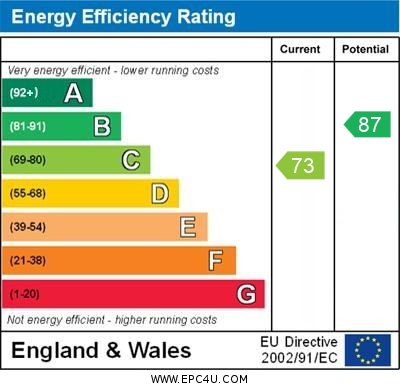Standout Features
- Immaculate mid-townhouse
- Cozy yet spacious reception room
- Recently renovated garden
- Open-plan kitchen
- Generous double size bedrooms
- No onward chain
- Council Tax Band - A
- EPC - TBC
Property Description
OVERVIEW Welcome to this immaculate mid townhouse that's waiting for you to call it home! This gem is currently up for sale and ready to welcome its new owners.
Step inside to find a cozily spacious reception room, the perfect ambiance for relaxation or entertaining. The property also features a recently renovated garden, inviting you to enjoy a breath of fresh air at your leisure.
The heart of this home is undoubtedly the open-plan kitchen, complete with modern appliances and a dining space. The kitchen's layout is perfect for hosting, allowing you to cook and entertain simultaneously.
This house accommodates two bedrooms, both boasting generous double size.
A newly refurbished bathroom completes the accommodation on offer, providing a luxurious space to unwind and refresh.
Located conveniently close to public transport links, nearby schools, and local amenities, everything you need is right at your doorstep. This makes the property ideal for families and couples.
This house is in pristine condition having been lovingly cared for and updated. The recent renovations and the attention to detail really shine through, making this not just a house, but a home. Don't miss your chance to make it yours!
ENTRANCE HALL 4' 9" x 4' 1" (1.47m x 1.26m) Entered via a UPVC front door, stairs to first floor.
LOUNGE 13' 11" x 12' 5" (4.26m x 3.79m) Double glazed window to the front elevation, electric fire with feature surround, wood effect laminate flooring, radiator.
KITCHEN/DINER 15' 7" x 9' 11" (4.77m x 3.04m) Modern and contemporary kitchen fitted with a range of wall and base units with complementary worksurface over which incorporates a stainless steel sink unit and drainer, integrated oven and hob, space for appliances, double glazed window to the rear elevation, under stairs storage cupboard, UPVC door giving access to the rear garden, ceramic tiled floor, radiator.
STAIRS AND LANDING Stairs leading up to attic space.
BEDROOM ONE 15' 10" x 9' 3" (4.85m x 2.84m) Double glazed window to the front elevation, built in storage cupboard, radiator.
BEDROOM TWO 12' 3" x 9' 3" (3.74m x 2.83m) Double glazed window to the rear elevation, radiator.
BATHROOM 7' 5" x 5' 4" (2.28m x 1.64m) Modern white suite comprising; low level WC, hand wash basin set in vanity unit and bath with shower over, fully tiled walls, two double glazed windows to the rear elevation, radiator.
ATTIC SPACE 15' 10" x 11' 1" (4.85m x 3.40m) An extremely useful attic space having skylight and carpets.
EXTERNAL To the front of the property there is a low maintenance front garden whilst to the rear there is an enclosed garden with artificial turf lawn and raised paved patio area.
Step inside to find a cozily spacious reception room, the perfect ambiance for relaxation or entertaining. The property also features a recently renovated garden, inviting you to enjoy a breath of fresh air at your leisure.
The heart of this home is undoubtedly the open-plan kitchen, complete with modern appliances and a dining space. The kitchen's layout is perfect for hosting, allowing you to cook and entertain simultaneously.
This house accommodates two bedrooms, both boasting generous double size.
A newly refurbished bathroom completes the accommodation on offer, providing a luxurious space to unwind and refresh.
Located conveniently close to public transport links, nearby schools, and local amenities, everything you need is right at your doorstep. This makes the property ideal for families and couples.
This house is in pristine condition having been lovingly cared for and updated. The recent renovations and the attention to detail really shine through, making this not just a house, but a home. Don't miss your chance to make it yours!
ENTRANCE HALL 4' 9" x 4' 1" (1.47m x 1.26m) Entered via a UPVC front door, stairs to first floor.
LOUNGE 13' 11" x 12' 5" (4.26m x 3.79m) Double glazed window to the front elevation, electric fire with feature surround, wood effect laminate flooring, radiator.
KITCHEN/DINER 15' 7" x 9' 11" (4.77m x 3.04m) Modern and contemporary kitchen fitted with a range of wall and base units with complementary worksurface over which incorporates a stainless steel sink unit and drainer, integrated oven and hob, space for appliances, double glazed window to the rear elevation, under stairs storage cupboard, UPVC door giving access to the rear garden, ceramic tiled floor, radiator.
STAIRS AND LANDING Stairs leading up to attic space.
BEDROOM ONE 15' 10" x 9' 3" (4.85m x 2.84m) Double glazed window to the front elevation, built in storage cupboard, radiator.
BEDROOM TWO 12' 3" x 9' 3" (3.74m x 2.83m) Double glazed window to the rear elevation, radiator.
BATHROOM 7' 5" x 5' 4" (2.28m x 1.64m) Modern white suite comprising; low level WC, hand wash basin set in vanity unit and bath with shower over, fully tiled walls, two double glazed windows to the rear elevation, radiator.
ATTIC SPACE 15' 10" x 11' 1" (4.85m x 3.40m) An extremely useful attic space having skylight and carpets.
EXTERNAL To the front of the property there is a low maintenance front garden whilst to the rear there is an enclosed garden with artificial turf lawn and raised paved patio area.
Material Information
- Tenure: Freehold
- Council Tax Band: A
Mortgage calculator
Calculate your stamp duty
Results
Stamp Duty To Pay:
Effective Rate:
| Tax Band | % | Taxable Sum | Tax |
|---|
Larksfield Road, Stoke-on-Trent
Struggling to find a property? Get in touch and we'll help you find your ideal property.


