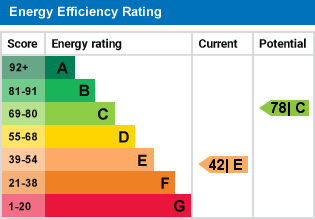Standout Features
- Two Bedroom End Terrace
- Located In The West End
- Two Reception Rooms
- Fitted Kitchen
- Two Double Bedrooms
- Family Bathroom
- Garage
- No Chain
- Leicester City Council Band A
- EPC Rating E
Property Description
A end terrace property situated within the thriving West End suburb of Leicester, superbly placed for everyday local amenities along the popular Narborough Road & nearby Braunstone Gate and major motorway networks & the city centre. This spacious accommodation briefly comprises, two reception rooms, fitted kitchen, two double bedrooms, bathroom suite, GCH, rear yard and garage with off road parking. No chain.
RECEPTION ROOM 13' 0" x 11' 11" (3.96m x 3.63m) Bay fronted window to the side, radiator, fireplace and soft flooring.
DINING ROOM 11' 3" x 15' 2" (3.43m x 4.62m) Bay window to the front and access to the kitchen, fire place, radiator and hard flooring.
KITCHEN 5' 11" x 12' 9" (1.8m x 3.89m) Fitted kitchen comprising of a range of wall and base units to include worktops and sink with mixer tap.
BEDROOM 13' 0" x 11' 11" (3.96m x 3.63m) Bay fronted window to the side, radiator and soft flooring.
BEDROOM 10' 0" x 12' 0" (3.05m x 3.66m) Window to the side which over looks the yard, radiator and soft flooring.
BATHROOM 5' 11" x 12' 9" (1.8m x 3.89m) Four piece set comprising of a bath, shower enclosure. W/C and a hand wash basin, radiator and window to the rear.
OUTSIDE There is an enclosed rear court yard garden with fenced perimeter. To the rear of the property is a garage.
RECEPTION ROOM 13' 0" x 11' 11" (3.96m x 3.63m) Bay fronted window to the side, radiator, fireplace and soft flooring.
DINING ROOM 11' 3" x 15' 2" (3.43m x 4.62m) Bay window to the front and access to the kitchen, fire place, radiator and hard flooring.
KITCHEN 5' 11" x 12' 9" (1.8m x 3.89m) Fitted kitchen comprising of a range of wall and base units to include worktops and sink with mixer tap.
BEDROOM 13' 0" x 11' 11" (3.96m x 3.63m) Bay fronted window to the side, radiator and soft flooring.
BEDROOM 10' 0" x 12' 0" (3.05m x 3.66m) Window to the side which over looks the yard, radiator and soft flooring.
BATHROOM 5' 11" x 12' 9" (1.8m x 3.89m) Four piece set comprising of a bath, shower enclosure. W/C and a hand wash basin, radiator and window to the rear.
OUTSIDE There is an enclosed rear court yard garden with fenced perimeter. To the rear of the property is a garage.
Additional Information
Tenure:
Freehold
Council Tax Band:
A
Mortgage calculator
Calculate your stamp duty
Results
Stamp Duty To Pay:
Effective Rate:
| Tax Band | % | Taxable Sum | Tax |
|---|
Lambert Road, Leicester
Struggling to find a property? Get in touch and we'll help you find your ideal property.



