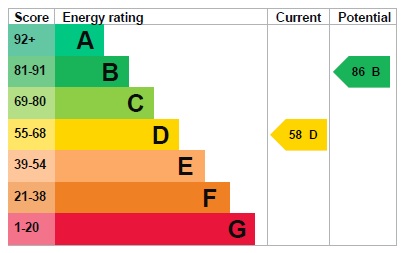Standout Features
- Attractive Double Fronted Terrace
- Offered To Investor/Landlord Purchaser
- Ideally Placed For Marsh Amenities
- Handy For M62 Junctions 23 & 24
- Gas Central Heating & Double Glazing
- Lounge & Dining Kitchen
- Two Bedrooms & Shower Room/wc
- Larger Than Average Garden
- Early Viewing Advisible
- COUNCIL TAX BAND A £1541.45
Property Description
PROPERTY DESCRIPTION Offered directly to the Investor/Landlord purchaser is this double fronted stone built end terrace property occupying a prominent and convenient residential location near the centre of Marsh, within easy reach of Huddersfield town itself and Greenhead Park nearby. Also being readily accessible to the M62 network at Junctions 23 and 24. Externally there are larger than average gardens with stocked shrub gardens to the front and an additional patio area to the side.
The property is entered via the main door to the front which leads into the Entrance Hall, having a staircase rising to the first floor, a central heating radiator and two internal doors leading through to the Lounge and Dining Kitchen.
The Lounge is a well proportioned reception room with a uPVC double glazed picture window positioned to the front elevation, a central heating radiator, decorative coving, ceiling rose and a gas fire to the chimney breast.
The Dining Kitchen is fitted with a range of beech effect wall and base units with stainless steel bar handle trim, marble effect working surfaces. The kitchen is further equipped with space for a slot-in gas cooker, provision for a tallboy fridge freezer, a one and a half bowl inset sink unit with mixer tap over. Part tiled splashbacks are located around the preparation areas. Central heating radiator and a uPVC double glazed picture window to the front elevation. Internal doors lead to the cellar steps and utility room.
Utility Room has plumbing for a washing machine, extra power points for additional white goods, timber framed single glazed window and a solid timber rear door gives passage to the enclosed patio garden.
Keeping Cellar - Housing the fuse board, electricity meter and water meter.
First Floor Landing - Splits from a central position, providing access to each Bedroom and the Shower Room.
Bedroom One Featuring a period, decorative cast fireplace, central heating radiator, uPVC double glazed window and an internal door leading to the Shower Room, creating an En-Suite style arrangement.
Bedroom Two - Enjoying natural light via dual aspect uPVC double glazed windows positioned to the front and side, central heating radiator.
Shower Room - Fitted with a white three piece suite comprising quadrant shower cubicle with part tiled splashbacks, pedestal hand wash basin with mixer tap and a low flush wc with hand held personal wash tap adjacent. There is a fitted, mirror fronted medicine cupboard and a wall mounted Ideal Logic Plus combination boiler, central heating radiator and a uPVC double glazed window with privacy glass.
AGENTS NOTE: This is a Leasehold property with a remaining Lease of 856 years with a yearly Ground Rent payable of £3.00 per annum.
This property presents an excellent opportunity for the Investor/Landlord purchaser to acquire an attractive rental proposition and viewing is definitely recommended. This can be arranged buy calling our Huddersfield office on 01484 453935.
The property is entered via the main door to the front which leads into the Entrance Hall, having a staircase rising to the first floor, a central heating radiator and two internal doors leading through to the Lounge and Dining Kitchen.
The Lounge is a well proportioned reception room with a uPVC double glazed picture window positioned to the front elevation, a central heating radiator, decorative coving, ceiling rose and a gas fire to the chimney breast.
The Dining Kitchen is fitted with a range of beech effect wall and base units with stainless steel bar handle trim, marble effect working surfaces. The kitchen is further equipped with space for a slot-in gas cooker, provision for a tallboy fridge freezer, a one and a half bowl inset sink unit with mixer tap over. Part tiled splashbacks are located around the preparation areas. Central heating radiator and a uPVC double glazed picture window to the front elevation. Internal doors lead to the cellar steps and utility room.
Utility Room has plumbing for a washing machine, extra power points for additional white goods, timber framed single glazed window and a solid timber rear door gives passage to the enclosed patio garden.
Keeping Cellar - Housing the fuse board, electricity meter and water meter.
First Floor Landing - Splits from a central position, providing access to each Bedroom and the Shower Room.
Bedroom One Featuring a period, decorative cast fireplace, central heating radiator, uPVC double glazed window and an internal door leading to the Shower Room, creating an En-Suite style arrangement.
Bedroom Two - Enjoying natural light via dual aspect uPVC double glazed windows positioned to the front and side, central heating radiator.
Shower Room - Fitted with a white three piece suite comprising quadrant shower cubicle with part tiled splashbacks, pedestal hand wash basin with mixer tap and a low flush wc with hand held personal wash tap adjacent. There is a fitted, mirror fronted medicine cupboard and a wall mounted Ideal Logic Plus combination boiler, central heating radiator and a uPVC double glazed window with privacy glass.
AGENTS NOTE: This is a Leasehold property with a remaining Lease of 856 years with a yearly Ground Rent payable of £3.00 per annum.
This property presents an excellent opportunity for the Investor/Landlord purchaser to acquire an attractive rental proposition and viewing is definitely recommended. This can be arranged buy calling our Huddersfield office on 01484 453935.
Additional Information
Tenure:
Leasehold
Ground Rent:
£3 per year
Council Tax Band:
A
Mortgage calculator
Calculate your stamp duty
Results
Stamp Duty To Pay:
Effective Rate:
| Tax Band | % | Taxable Sum | Tax |
|---|
Grasscroft Road, Marsh
Struggling to find a property? Get in touch and we'll help you find your ideal property.


