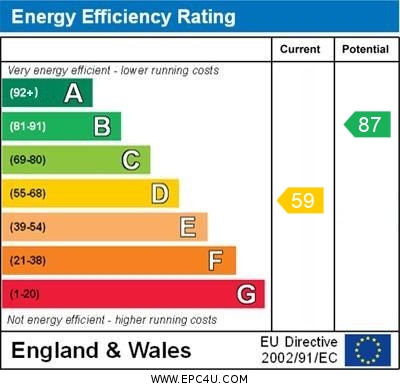Standout Features
- Two Double Bedrooms
- Lounge
- Fitted Breakfast Kitchen
- Gas Central Heating/Double Glazing
- Council Tax Band A
- EPC Rating D
- No Chain
Property Description
OVERVIEW Being an ideal first buy this two bedroom double glazed and gas centrally heated mid terraced residence with driveway parking to the front includes:- Porch, hall, lounge, breakfast kitchen, two double bedrooms and first floor bathroom. No Upward Chain.
GROUND FLOOR
ENTRANCE PORCH having upvc double glazed entrance door at front with matching front and side windows. Further door opens to:
VESTIBULE HALL with radiator and stairs to the first floor.
LOUNGE 14' 4" x 11' 6" (4.39m x 3.51m) with fireplace surround, radiator, double glazed window at front and under stairs storage cupboard off.
KITCHEN/BREAKFAST ROOM 14' 10" x 9' 3" (4.54m x 2.84m) fitted with a matching range of base and wall units with roll edge work surfaces having inset one and a half bowl sink unit and built in four ring electric hob unit with oven under and extractor hood over. There is plumbing for washing machine, wall mounted gas central heating boiler, radiator and two double glazed windows at rear with door to the rear garden.
FIRST FLOOR
LANDING off which lead:-
BEDROOM ONE with radiator, double glazed window at front and large walk in storage/ wardrobe cupboard off.
BEDROOM TWO 12' 9" x 8' 6" (3.91m x 2.61m) with double glazed window at rear and radiator.
BATHROOM 9' 4" x 8' 5" (2.87m x 2.58m) having tiled walls and fitted with panelled bath, separate shower cubicle, pedestal wash hand basin, low level w.c, radiator, obscure double glazed window and Linen Cupboard.
OUTSIDE To the front is tarmacadam driveway providing parking for several vehicles.At rear is paved patio area with area of lawn.
TENURE We care advised by the vendors that the property is FREEHOLD (subject to verification by your solicitor).
GROUND FLOOR
ENTRANCE PORCH having upvc double glazed entrance door at front with matching front and side windows. Further door opens to:
VESTIBULE HALL with radiator and stairs to the first floor.
LOUNGE 14' 4" x 11' 6" (4.39m x 3.51m) with fireplace surround, radiator, double glazed window at front and under stairs storage cupboard off.
KITCHEN/BREAKFAST ROOM 14' 10" x 9' 3" (4.54m x 2.84m) fitted with a matching range of base and wall units with roll edge work surfaces having inset one and a half bowl sink unit and built in four ring electric hob unit with oven under and extractor hood over. There is plumbing for washing machine, wall mounted gas central heating boiler, radiator and two double glazed windows at rear with door to the rear garden.
FIRST FLOOR
LANDING off which lead:-
BEDROOM ONE with radiator, double glazed window at front and large walk in storage/ wardrobe cupboard off.
BEDROOM TWO 12' 9" x 8' 6" (3.91m x 2.61m) with double glazed window at rear and radiator.
BATHROOM 9' 4" x 8' 5" (2.87m x 2.58m) having tiled walls and fitted with panelled bath, separate shower cubicle, pedestal wash hand basin, low level w.c, radiator, obscure double glazed window and Linen Cupboard.
OUTSIDE To the front is tarmacadam driveway providing parking for several vehicles.At rear is paved patio area with area of lawn.
TENURE We care advised by the vendors that the property is FREEHOLD (subject to verification by your solicitor).
Material Information
- Tenure: Freehold
- Council Tax Band: A
Mortgage calculator
Calculate your stamp duty
Results
Stamp Duty To Pay:
Effective Rate:
| Tax Band | % | Taxable Sum | Tax |
|---|
Gospel Farm Road, Acocks Green, Birmingham
Struggling to find a property? Get in touch and we'll help you find your ideal property.


