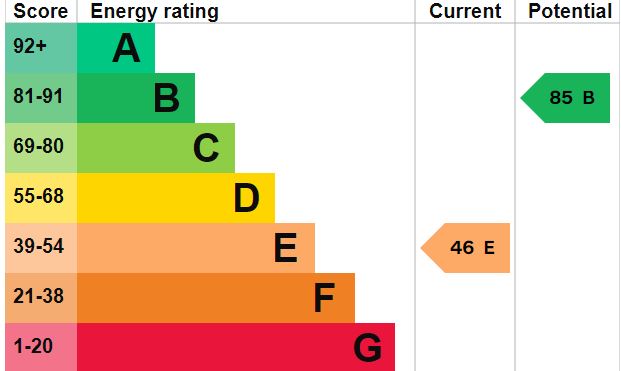Standout Features
- Two Bedroom
- End of Terrace House
- No Onward Chain
- Spacious Lounge Diner
- Enclosed Rear Garden
- Council Tax Band A
- Freehold
- EPC Rating E
Property Description
Sold with no ongoing chain, this spacious 2 bedroom end of terrace house offers great potential, and will particularly appeal to first time buyers and investors alike. Accommodation briefly comprises of an entrance hallway, spacious lounge diner, kitchen, 2 bedrooms and a family bathroom. The property comes equipped with gas central heating and part upvc double glazing. Externally, an enclosed yard offered to the rear.
UPVC DOUBLE GLAZED DOOR TO THE
ENTRANCE HALLWAY Stairway to the 1st floor, radiator.
SPACIOUS LOUNGE DINER. 25' 0" x 16' 6 max narrowing to 13'6"" (7.62m x 5.03m) Upvc double glazed windows to the front and rear elevation. 2 Radiators and useful store cupboard.
KITCHEN. 12' 11" x 7' 6" (3.94m x 2.29m) With units to the base and high level, rolled edge work surface and inset sink unit. Upvc double glazed door and window to the side elevation. Central heating boiler.
LANDING Glazed window to the side elevation. Loft hatch to the internal roof void.
BEDROOM 1. 13' 6" x 11' 11" (4.11m x 3.63m) With upvc double glazed window to the front elevation. Radiator and useful store cupboard.
BEDROOM 2. Glazed window to the rear elevation.
BATHROOM 9' 8" x 8' 1" (2.95m x 2.46m) With a 3 piece suite comprising of a low level wc, pedestal wash hand basin and bath with mixer tap. Radiator and upvc double glazed window to the rear elevation.
OUTSIDE Enclosed rear yard.
UPVC DOUBLE GLAZED DOOR TO THE
ENTRANCE HALLWAY Stairway to the 1st floor, radiator.
SPACIOUS LOUNGE DINER. 25' 0" x 16' 6 max narrowing to 13'6"" (7.62m x 5.03m) Upvc double glazed windows to the front and rear elevation. 2 Radiators and useful store cupboard.
KITCHEN. 12' 11" x 7' 6" (3.94m x 2.29m) With units to the base and high level, rolled edge work surface and inset sink unit. Upvc double glazed door and window to the side elevation. Central heating boiler.
LANDING Glazed window to the side elevation. Loft hatch to the internal roof void.
BEDROOM 1. 13' 6" x 11' 11" (4.11m x 3.63m) With upvc double glazed window to the front elevation. Radiator and useful store cupboard.
BEDROOM 2. Glazed window to the rear elevation.
BATHROOM 9' 8" x 8' 1" (2.95m x 2.46m) With a 3 piece suite comprising of a low level wc, pedestal wash hand basin and bath with mixer tap. Radiator and upvc double glazed window to the rear elevation.
OUTSIDE Enclosed rear yard.
Material Information
- Tenure: Freehold
- Council Tax Band: A
Mortgage calculator
Calculate your stamp duty
Results
Stamp Duty To Pay:
Effective Rate:
| Tax Band | % | Taxable Sum | Tax |
|---|
Gainsborough, Lincolnshire
Struggling to find a property? Get in touch and we'll help you find your ideal property.

