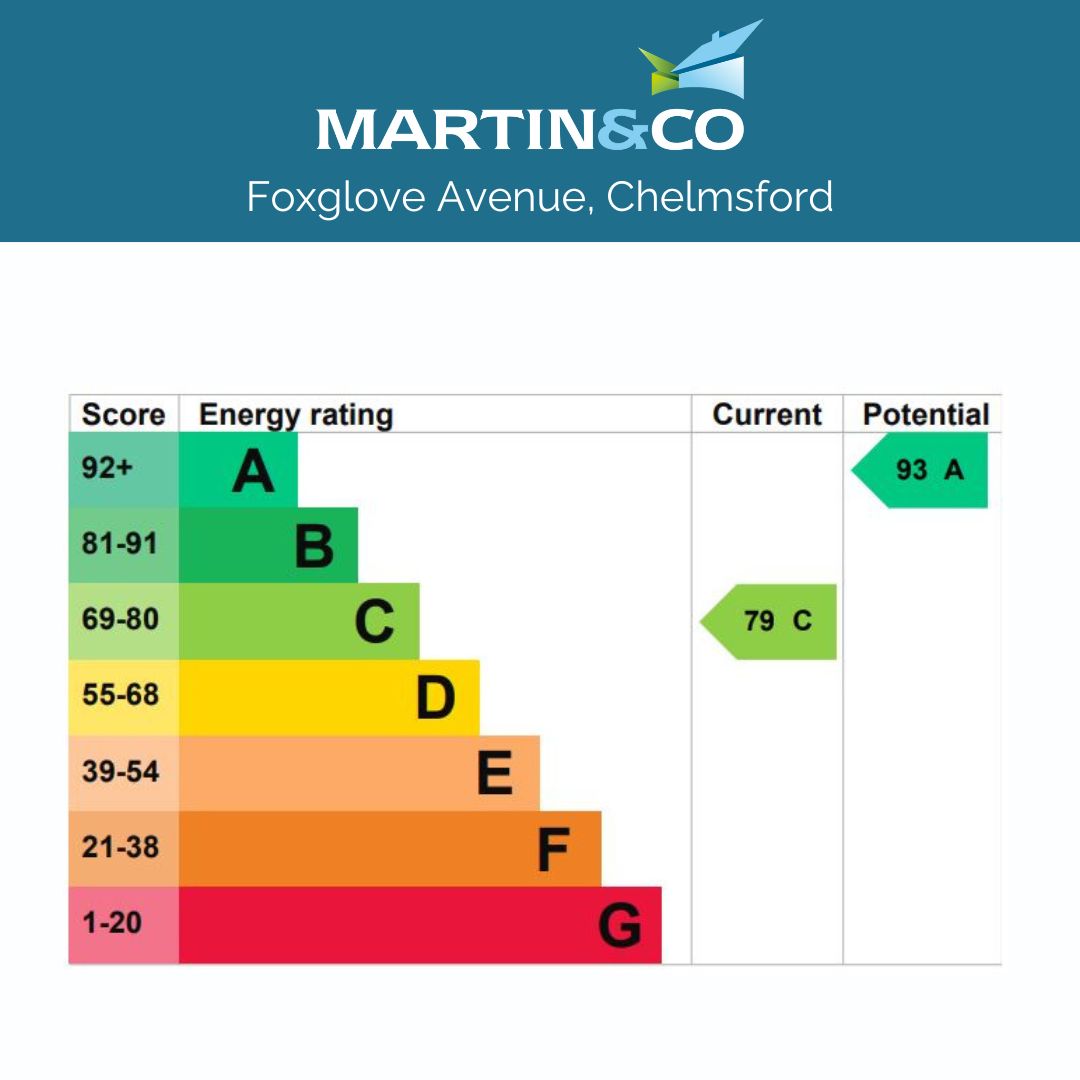Standout Features
- Two Double Bedrooms
- En-Suite & Family Bathroom
- Car Port
- Kitchen / Dining Room
- Separate Sitting Room
- Private Rear Garden
- 6 Years NHBC Remaining
- Well Presented Throughout
Property Description
**GUIDE PRICE: £350,000 - £375,000**
Beautifully Presented Two-Bedroom Semi-Detached Home in Chelmsford.
Nestled in a sought-after location, this well-presented semi-detached house offers a blend of modern convenience and comfort, ideal for contemporary living. The property features two double bedrooms, including a master bedroom with an en-suite bathroom for added privacy and convenience. In addition to the en-suite, there is a modern family bathroom to cater to daily needs.
The stylish kitchen flows effortlessly into the dining space, creating a perfect setting for entertaining guests or enjoying family meals. A separate, stylish sitting room offers a relaxing retreat for unwinding after a busy day.
Step outside to a low-maintenance, private rear garden, designed for outdoor gatherings or peaceful moments of relaxation. With a well-fenced boundary, this space offers both seclusion and security. The property also benefits from a dedicated carport, providing convenient and secure parking.
With six years of NHBC warranty remaining, this home offers peace of mind with coverage for structural defects. Combining modern elegance and thoughtful features, it promises a comfortable lifestyle for its next owners. Viewing is highly recommended to appreciate all this home has to offer.
LOUNGE 15' 1" x 9' 5" (4.6m x 2.87m)
KITCHEN/DINER 8' x 13' 2" (2.44m x 4.01m)
WC
BEDROOM 1 8' 2" x 12' 6" (2.49m x 3.81m)
BEDROOM 2 8' 2" x 9' 6" (2.49m x 2.9m)
ENSUITE
BATHROOM
ESTATE CHARGE: £295.17 PER ANNUM
Beautifully Presented Two-Bedroom Semi-Detached Home in Chelmsford.
Nestled in a sought-after location, this well-presented semi-detached house offers a blend of modern convenience and comfort, ideal for contemporary living. The property features two double bedrooms, including a master bedroom with an en-suite bathroom for added privacy and convenience. In addition to the en-suite, there is a modern family bathroom to cater to daily needs.
The stylish kitchen flows effortlessly into the dining space, creating a perfect setting for entertaining guests or enjoying family meals. A separate, stylish sitting room offers a relaxing retreat for unwinding after a busy day.
Step outside to a low-maintenance, private rear garden, designed for outdoor gatherings or peaceful moments of relaxation. With a well-fenced boundary, this space offers both seclusion and security. The property also benefits from a dedicated carport, providing convenient and secure parking.
With six years of NHBC warranty remaining, this home offers peace of mind with coverage for structural defects. Combining modern elegance and thoughtful features, it promises a comfortable lifestyle for its next owners. Viewing is highly recommended to appreciate all this home has to offer.
LOUNGE 15' 1" x 9' 5" (4.6m x 2.87m)
KITCHEN/DINER 8' x 13' 2" (2.44m x 4.01m)
WC
BEDROOM 1 8' 2" x 12' 6" (2.49m x 3.81m)
BEDROOM 2 8' 2" x 9' 6" (2.49m x 2.9m)
ENSUITE
BATHROOM
ESTATE CHARGE: £295.17 PER ANNUM
Material Information
- Tenure: Freehold
Mortgage calculator
Calculate your stamp duty
Results
Stamp Duty To Pay:
Effective Rate:
| Tax Band | % | Taxable Sum | Tax |
|---|
Foxglove Avenue, Chelmsford
Struggling to find a property? Get in touch and we'll help you find your ideal property.


