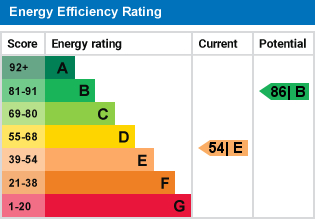Standout Features
- Garden
- Gas Central Heating
- Period Property
- Two Double Bedrooms
- Large Bathroom
- Close to Schools
- Ideal Investment Property
- Potential Rent £950pcm
Property Description
New to the market is this 2-double bedroom Edwardian terraced home within easy walking distance of Yeovil Town Centre, District Hospital and local schools.
An ideal first home or buy to let investment, this property benefits from gas central heating, garden to the rear and spacious accommodation.
SITTING ROOM 16' 4" x 9' 10" (5m x 3m) The double glazed front door opens into a small porch area with second door opening into the sitting room.
Stairs rise to the first floor ahead.
Double glazed window to the front.
Grey decor with floral wallpaper feature chimney breast.
Grey carpet.
Radiator and open fireplace.
DINING ROOM 16' 4" x 9' 10" (5m x 3m) Open plan from the sitting room, the second reception room provides additional spacious accommodation.
Double glazed window opening to the rear utility area.
Grey carpet and white/green decor.
Radiator.
KITCHEN 10' 5" x 7' 6" (3.2m x 2.3m) Modern kitchen with fitted cream units and black work surface.
Integrated electric oven, hob and extractor fan.
Appliance space for fridge freezer.
Double glazed door and window to the side.
Pale green walls and black, tile-effect vinyl flooring.
UTILITY ROOM 10' 5" x 7' 10" (3.2m x 2.4m) Garden room / utility room with perspex roof and wooden door and window to the rear garden.
STAIRS AND LANDING Grey decor and carpeted stairs rising to the first floor landing.
BEDROOM ONE 14' 11" x 9' 10" (4.55m x 3m) Large double bedroom with double glazed window to the front.
Radiator.
BEDROOM TWO 10' 5" x 9' 10" (3.2m x 3m) Double bedroom with double glazed window to the rear.
Radiator.
BATHROOM Spacious bathroom with double glazed window to the side.
White of bath, pedestal basin and toilet.
Yellow decor and black vinyl flooring.
Cupboard housing the Glow Worm gas combi boiler.
OUTSIDE To the rear is an enclosed sloping garden with decked area adjacent to the house and lower uncultivated area.
Parking is on road.
An ideal first home or buy to let investment, this property benefits from gas central heating, garden to the rear and spacious accommodation.
SITTING ROOM 16' 4" x 9' 10" (5m x 3m) The double glazed front door opens into a small porch area with second door opening into the sitting room.
Stairs rise to the first floor ahead.
Double glazed window to the front.
Grey decor with floral wallpaper feature chimney breast.
Grey carpet.
Radiator and open fireplace.
DINING ROOM 16' 4" x 9' 10" (5m x 3m) Open plan from the sitting room, the second reception room provides additional spacious accommodation.
Double glazed window opening to the rear utility area.
Grey carpet and white/green decor.
Radiator.
KITCHEN 10' 5" x 7' 6" (3.2m x 2.3m) Modern kitchen with fitted cream units and black work surface.
Integrated electric oven, hob and extractor fan.
Appliance space for fridge freezer.
Double glazed door and window to the side.
Pale green walls and black, tile-effect vinyl flooring.
UTILITY ROOM 10' 5" x 7' 10" (3.2m x 2.4m) Garden room / utility room with perspex roof and wooden door and window to the rear garden.
STAIRS AND LANDING Grey decor and carpeted stairs rising to the first floor landing.
BEDROOM ONE 14' 11" x 9' 10" (4.55m x 3m) Large double bedroom with double glazed window to the front.
Radiator.
BEDROOM TWO 10' 5" x 9' 10" (3.2m x 3m) Double bedroom with double glazed window to the rear.
Radiator.
BATHROOM Spacious bathroom with double glazed window to the side.
White of bath, pedestal basin and toilet.
Yellow decor and black vinyl flooring.
Cupboard housing the Glow Worm gas combi boiler.
OUTSIDE To the rear is an enclosed sloping garden with decked area adjacent to the house and lower uncultivated area.
Parking is on road.
Additional Information
Tenure:
Freehold
Council Tax Band:
A
Mortgage calculator
Calculate your stamp duty
Results
Stamp Duty To Pay:
Effective Rate:
| Tax Band | % | Taxable Sum | Tax |
|---|
Eastland Road, Yeovil
Struggling to find a property? Get in touch and we'll help you find your ideal property.


