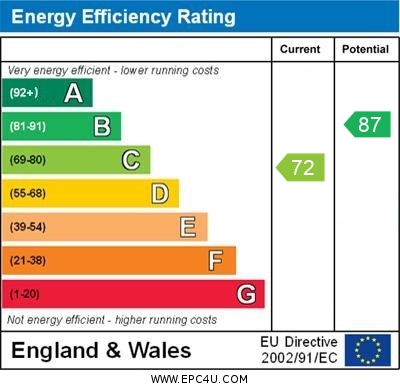Standout Features
- Stylish contemporary decor throughout
- Two spacious double bedrooms
- Newly refurbished kitchen, sleek design
- Stylish bathroom with rain shower
- Walking distance to city centre
- Tenure - Freehold
- EPC - C
- Council Tax Band - A
Property Description
OVERVIEW Delightfully charming and impeccably presented, this terraced house is up for sale and ready to welcome its new owners. The property has been recently renovated, resulting in an immaculate condition that will immediately make you feel at home. With stylish contemporary decor throughout and a layout that includes two reception rooms. The property features two spacious double bedrooms, with the master bedroom offering generous proportions for added comfort.
The bathroom is another highlight of this home. Newly refurbished and featuring a stylish rain shower and heated towel rail for that touch of luxury.
One of the main advantages of this property is its location. Perfectly situated within walking distance to the city centre, it provides easy access to public transport links and local amenities. Whether you fancy a stroll in the nearby parks or a visit to the lively Hanley area, everything is just a stone's throw away.
This house is ideal for families and couples alike, and the best part? There's no onward chain to worry about.
ENTRANCE HALL 13' 9" x 2' 7" (4.21m x 0.80m) Entered via a UPVC front door, stairs to first floor.
DINING ROOM 10' 7" x 9' 7" (3.25m x 2.93m) Having double glazed bay window to the front elevation, wood effect laminate flooring, radiator.
LOUNGE 12' 8" x 10' 8" (3.88m x 3.27m) Living flame gas fire with feature surround, double glazed bay window to the rear elevation, under stairs storage, wood effect laminate flooring, radiator.
KITCHEN 13' 11" x 5' 11" (4.26m x 1.81m) Fitted with a range of wall and base units with worksurface over which incorporates a stainless steel sink unit and drainer, space for appliances, double glazed window to the side elevation and UPVC door giving access to the rear garden, wood effect laminate flooring.
BEDROOM 12' 8" x 10' 7" (3.88m x 3.25m) Having double glazed bay window to the front elevation, radiator.
BEDROOM 10' 8" x 9' 9" (3.27m x 2.99m) Double glazed window to the rear elevation, built in storage cupboard, radiator.
BATHROOM 7' 1" x 5' 9" (2.18m x 1.76m) Modern and stylish white suite comprising; low level WC, pedestal hand wash basin and shower unit with rainfall shower head, double glazed window to the rear elevation, wood effect laminate flooring, heated towel rail.
EXTERNAL
The bathroom is another highlight of this home. Newly refurbished and featuring a stylish rain shower and heated towel rail for that touch of luxury.
One of the main advantages of this property is its location. Perfectly situated within walking distance to the city centre, it provides easy access to public transport links and local amenities. Whether you fancy a stroll in the nearby parks or a visit to the lively Hanley area, everything is just a stone's throw away.
This house is ideal for families and couples alike, and the best part? There's no onward chain to worry about.
ENTRANCE HALL 13' 9" x 2' 7" (4.21m x 0.80m) Entered via a UPVC front door, stairs to first floor.
DINING ROOM 10' 7" x 9' 7" (3.25m x 2.93m) Having double glazed bay window to the front elevation, wood effect laminate flooring, radiator.
LOUNGE 12' 8" x 10' 8" (3.88m x 3.27m) Living flame gas fire with feature surround, double glazed bay window to the rear elevation, under stairs storage, wood effect laminate flooring, radiator.
KITCHEN 13' 11" x 5' 11" (4.26m x 1.81m) Fitted with a range of wall and base units with worksurface over which incorporates a stainless steel sink unit and drainer, space for appliances, double glazed window to the side elevation and UPVC door giving access to the rear garden, wood effect laminate flooring.
BEDROOM 12' 8" x 10' 7" (3.88m x 3.25m) Having double glazed bay window to the front elevation, radiator.
BEDROOM 10' 8" x 9' 9" (3.27m x 2.99m) Double glazed window to the rear elevation, built in storage cupboard, radiator.
BATHROOM 7' 1" x 5' 9" (2.18m x 1.76m) Modern and stylish white suite comprising; low level WC, pedestal hand wash basin and shower unit with rainfall shower head, double glazed window to the rear elevation, wood effect laminate flooring, heated towel rail.
EXTERNAL
Additional Information
Tenure:
Freehold
Council Tax Band:
A
Mortgage calculator
Calculate your stamp duty
Results
Stamp Duty To Pay:
Effective Rate:
| Tax Band | % | Taxable Sum | Tax |
|---|
College Road, Shelton, Stoke-on-Trent
Struggling to find a property? Get in touch and we'll help you find your ideal property.


