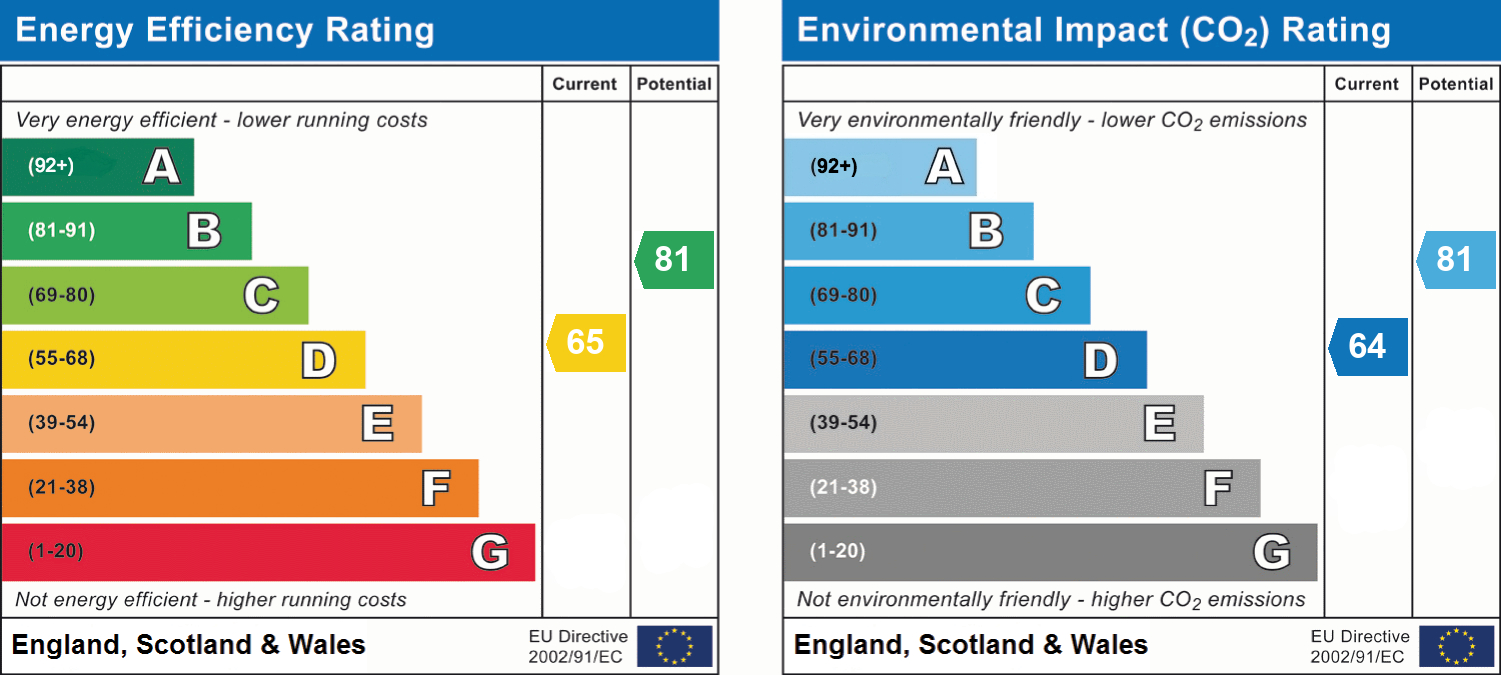Standout Features
- Gas Central Heating
- Close to Local Amenities
- 2 Double Bedrooms
- Council Tax Band B
- Large Garden
- Double Glazing
- Great Development Opportunity
- Close to M8
Property Description
ENTRANCE HALL Enter the property via a UPVC door from the front garden into the entrance hallway. Wooden staircase to the upper floor. Large Storage Cupboard.
LOUNGE 3.18' 10'5" x 5.72' 18'9" (1.17m x 1.98m) Great sized lounge with wooden floors and windows looking out to the front and rear. Doorway to the inner hallway and kitchen.
KITCHEN 2.61' 8'7" x 2.84' 9'4" (0.81m x 0.84m) UPVC door to rear garden. Double Glazed windows looking on to rear garden. Bare floor boards. Kitchen is fitted with units, worktops and sink.
UPPER LANDING The upper landing gives access to both bedrooms and wet room.
BEDROOM 1 4.36' 14'4" x 2.90' 9'6" (1.57m x 0.84m) Access from upper hallway. Spacious room featuring built in storage. Bare floorboards Double glazed windows looking on to front of property.
BEDROOM 2 4.03' 13'3" x 2.69' 8'10" (1.55m x 0.81m) Access from upper hallway. Double room featuring built in cupboard. Double glazed windows looking on to the rear garden. Bare floorboards Light pendant on ceiling.
WET ROOM 1.76' 5'9" x 1.70' 5'7" (0.43m x 0.43m) Double Glazed obscured glass window. Bare Floor boards.
GARDENS Private gardens to the front and rear. Front garden fully fenced, patio pathway and grass area to front. Large garden to rear, patio slabs, fully enclosed.
LOUNGE 3.18' 10'5" x 5.72' 18'9" (1.17m x 1.98m) Great sized lounge with wooden floors and windows looking out to the front and rear. Doorway to the inner hallway and kitchen.
KITCHEN 2.61' 8'7" x 2.84' 9'4" (0.81m x 0.84m) UPVC door to rear garden. Double Glazed windows looking on to rear garden. Bare floor boards. Kitchen is fitted with units, worktops and sink.
UPPER LANDING The upper landing gives access to both bedrooms and wet room.
BEDROOM 1 4.36' 14'4" x 2.90' 9'6" (1.57m x 0.84m) Access from upper hallway. Spacious room featuring built in storage. Bare floorboards Double glazed windows looking on to front of property.
BEDROOM 2 4.03' 13'3" x 2.69' 8'10" (1.55m x 0.81m) Access from upper hallway. Double room featuring built in cupboard. Double glazed windows looking on to the rear garden. Bare floorboards Light pendant on ceiling.
WET ROOM 1.76' 5'9" x 1.70' 5'7" (0.43m x 0.43m) Double Glazed obscured glass window. Bare Floor boards.
GARDENS Private gardens to the front and rear. Front garden fully fenced, patio pathway and grass area to front. Large garden to rear, patio slabs, fully enclosed.
Material Information
- Tenure: Freehold
- Council Tax Band: B
Mortgage calculator
Calculate your stamp duty
Results
Stamp Duty To Pay:
Effective Rate:
| Tax Band | % | Taxable Sum | Tax |
|---|
Burnbrae Terrace, Whitburn
Struggling to find a property? Get in touch and we'll help you find your ideal property.


