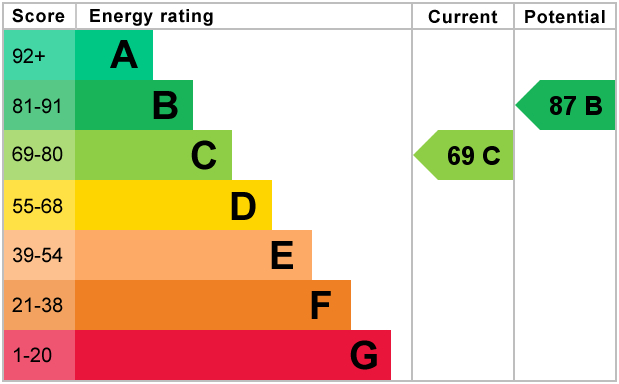Standout Features
- Modern Kitchen
- Excellent Presentation
- Gas Central Heating
- Garage
- 2 Double Bedrooms
- Gardens to Front and Rear
- Ideal Location
Property Description
This superb 2 bedroom property is situated on the popular Forest Hill estate and close to Leonardo Helicopters and Yeovil trading estates. The property briefly comprises: sitting/dining room, modern spacious kitchen with breakfast bar, 2 double bedrooms and a bathroom. A south-facing low maintenance garden to the rear. Excellent presentation throughout. Garage, parking and a front garden.
SITTING/DINING ROOM 11' 9" x 14' 5" (3.6m x 4.4m) Double glazed front door opening into the spacious reception room which has plenty of space for both seating and dining areas.
Stairs rise to the first floor and door to the kitchen.
Double glazed window to the front.
Laminate wooden flooring and neutral decor.
Radiator and attractive stone feature fireplace (decorative only).
KITCHEN 11' 9" x 8' 2" (3.6m x 2.5m) Attractive modern kitchen with double glazed window and door opening to the rear garden.
Fitted kitchen with cream shaker-style units and a wood-effect laminate work surface.
Integrated electric oven and hob with appliance spaces for fridge-freezer and washing machine.
Useful breakfast bar area on one side.
Neutral decor and tile effect vinyl flooring.
STAIRS AND LANDING Neutrally carpeted stairs rise to the first floor landing with white pained wooden bannisters.
Cream walls.
Loft hatch.
BEDROOM ONE 8' 10" x 10' 5" (2.7m x 3.2m) Double bedroom with double glazed window to the front.
Neutral decor and wooden laminate flooring.
Radiator and fitted cupboard housing the Potterton gas boiler.
BEDROOM TWO 6' 10" x 9' 10" (2.1m x 3m) Double bedroom with double glazed window to the rear.
Neutral decor and grey carpet.
Radiator.
BATHROOM Modern bathroom with double glazed window to the rear.
White suite of toilet, pedestal basin and bath with electric shower fitted above with folding screen.
Chrome heated towel rail and extractor.
Dark grey tile-effect laminate flooring and white tiled walls.
GARAGE Single garage in block to the rear.
OUTSIDE The front of the house is approached via concrete path and steps with a front garden laid to lawn.
The rear garden is arranged over a slope with 3 stepped levels landscaped with gravel and paving slabs.
A gate at the end of the garden gives access to the rear parking and garage area.
SITTING/DINING ROOM 11' 9" x 14' 5" (3.6m x 4.4m) Double glazed front door opening into the spacious reception room which has plenty of space for both seating and dining areas.
Stairs rise to the first floor and door to the kitchen.
Double glazed window to the front.
Laminate wooden flooring and neutral decor.
Radiator and attractive stone feature fireplace (decorative only).
KITCHEN 11' 9" x 8' 2" (3.6m x 2.5m) Attractive modern kitchen with double glazed window and door opening to the rear garden.
Fitted kitchen with cream shaker-style units and a wood-effect laminate work surface.
Integrated electric oven and hob with appliance spaces for fridge-freezer and washing machine.
Useful breakfast bar area on one side.
Neutral decor and tile effect vinyl flooring.
STAIRS AND LANDING Neutrally carpeted stairs rise to the first floor landing with white pained wooden bannisters.
Cream walls.
Loft hatch.
BEDROOM ONE 8' 10" x 10' 5" (2.7m x 3.2m) Double bedroom with double glazed window to the front.
Neutral decor and wooden laminate flooring.
Radiator and fitted cupboard housing the Potterton gas boiler.
BEDROOM TWO 6' 10" x 9' 10" (2.1m x 3m) Double bedroom with double glazed window to the rear.
Neutral decor and grey carpet.
Radiator.
BATHROOM Modern bathroom with double glazed window to the rear.
White suite of toilet, pedestal basin and bath with electric shower fitted above with folding screen.
Chrome heated towel rail and extractor.
Dark grey tile-effect laminate flooring and white tiled walls.
GARAGE Single garage in block to the rear.
OUTSIDE The front of the house is approached via concrete path and steps with a front garden laid to lawn.
The rear garden is arranged over a slope with 3 stepped levels landscaped with gravel and paving slabs.
A gate at the end of the garden gives access to the rear parking and garage area.
Additional Information
Tenure:
Freehold
Council Tax Band:
B
Mortgage calculator
Calculate your stamp duty
Results
Stamp Duty To Pay:
Effective Rate:
| Tax Band | % | Taxable Sum | Tax |
|---|
Beechwood, Yeovil
Struggling to find a property? Get in touch and we'll help you find your ideal property.


