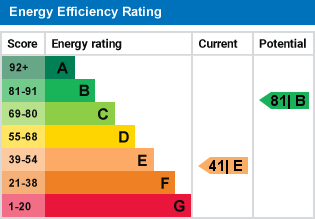Standout Features
- Two Bedroom Semi-Detached House
- Period Charm & Character
- Recently Refitted Kitchen
- Original Features
- Enclosed Low Maintenance Rear Garden
- Excellent Location
- Freehold
- Council Tax Band B
- Roof Replaced In 2019
- Boiler Installed 2019
Property Description
Situated in this excellent location in close proximity to Beeston Town Centre with its fantastic array of amenities and transport links stands this charming and well proportioned two bedroom semi-detached house. Bursting with character and period features the property briefly comprises of two reception rooms, a recently refitted kitchen, two double bedrooms and a fitted bathroom. To the rear there is a low maintenance, enclosed south-facing rear garden and there is on road parking to the front. With a new roof and boiler installed in 2019 the property makes an ideal first time purchase or buy to let investment and early viewing is strongly recommended.
RECEPTION ROOM 11' 11" x 11' 4" (3.63m x 3.45m) Accessed via an external door with wooden flooring, double glazed window to the front elevation, wall mounted radiator, cast iron fireplace with tiled hearth and a ceiling light.
RECEPTION ROOM 12' x 11' 10" (3.66m x 3.61m) With wooden flooring, a uPVC double glazed window to the rear elevation, wall mounted radiator, stairs rising to the first floor, under stairs storage cupboard and a ceiling light.
KITCHEN 13' 8" x 7' (4.17m x 2.13m) Recently refitted the kitchen comprises of a range of high and low level units with a squared edge worktop over incorporating a stainless steel sink and drainer, splash back tiling, integrated electric oven, inset gas hob, integrated dishwasher, under counter fridge and freezer housing, wooden flooring, wall mounted radiator, double glazed window to the rear elevation, uPVC double glazed window to the side elevation and external door to the rear garden and fitted ceiling spotlights.
LANDING With a fitted carpet, wall mounted radiator, loft hatch and ceiling light.
MASTER BEDROOM 12' 1" x 11' 5" (3.68m x 3.48m) With a fitted carpet, two uPVC double glazed windows to the front elevation, wall mounted radiator, over stairs storage cupboard and a ceiling light.
BEDROOM TWO 12' x 9' (3.66m x 2.74m) With a fitted carpet, wall mounted radiator, uPVC double glazed window to the rear elevation and a ceiling light.
BATHROOM Comprising of a fitted three piece suite with a bath with electric shower over, low flush w.c., pedestal wash hand basin, wooden flooring, airing cupboard, chrome heated towel rail, part wall tiling, opaque uPVC double glazed window to the rear elevation and a ceiling light.
EXTERNAL The property enjoys an enclosed, south-east facing rear garden which is low maintenance being paved providing space for an outdoor table and chairs to accompany the brick built BBQ. The garden also has raised planting beds, fenced boundary and secure gate access. The front courtyard garden has a half height wall boundary with a hedge above and access to the rear garden. The property also benefits from a new roof fitted in 2019. On road parking is available.
RECEPTION ROOM 11' 11" x 11' 4" (3.63m x 3.45m) Accessed via an external door with wooden flooring, double glazed window to the front elevation, wall mounted radiator, cast iron fireplace with tiled hearth and a ceiling light.
RECEPTION ROOM 12' x 11' 10" (3.66m x 3.61m) With wooden flooring, a uPVC double glazed window to the rear elevation, wall mounted radiator, stairs rising to the first floor, under stairs storage cupboard and a ceiling light.
KITCHEN 13' 8" x 7' (4.17m x 2.13m) Recently refitted the kitchen comprises of a range of high and low level units with a squared edge worktop over incorporating a stainless steel sink and drainer, splash back tiling, integrated electric oven, inset gas hob, integrated dishwasher, under counter fridge and freezer housing, wooden flooring, wall mounted radiator, double glazed window to the rear elevation, uPVC double glazed window to the side elevation and external door to the rear garden and fitted ceiling spotlights.
LANDING With a fitted carpet, wall mounted radiator, loft hatch and ceiling light.
MASTER BEDROOM 12' 1" x 11' 5" (3.68m x 3.48m) With a fitted carpet, two uPVC double glazed windows to the front elevation, wall mounted radiator, over stairs storage cupboard and a ceiling light.
BEDROOM TWO 12' x 9' (3.66m x 2.74m) With a fitted carpet, wall mounted radiator, uPVC double glazed window to the rear elevation and a ceiling light.
BATHROOM Comprising of a fitted three piece suite with a bath with electric shower over, low flush w.c., pedestal wash hand basin, wooden flooring, airing cupboard, chrome heated towel rail, part wall tiling, opaque uPVC double glazed window to the rear elevation and a ceiling light.
EXTERNAL The property enjoys an enclosed, south-east facing rear garden which is low maintenance being paved providing space for an outdoor table and chairs to accompany the brick built BBQ. The garden also has raised planting beds, fenced boundary and secure gate access. The front courtyard garden has a half height wall boundary with a hedge above and access to the rear garden. The property also benefits from a new roof fitted in 2019. On road parking is available.
Material Information
- Tenure: Freehold
- Council Tax Band: B
Mortgage calculator
Calculate your stamp duty
Results
Stamp Duty To Pay:
Effective Rate:
| Tax Band | % | Taxable Sum | Tax |
|---|
Abbey Road, Beeston
Struggling to find a property? Get in touch and we'll help you find your ideal property.


