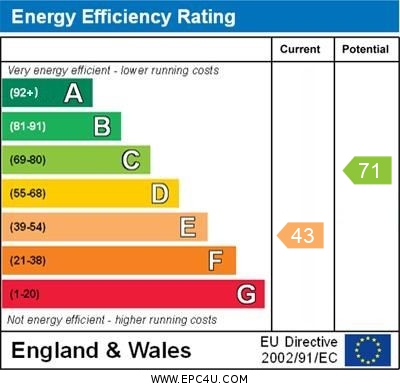Standout Features
- No chain
- Ideal for first time buyers and investors
- Two double bedrooms
- Two balconies
- Close to local amenities
- Electric heating
- Double glazed
- 13th floor
- Off road parking
Property Description
This two bedroom apartment, located on the 13th floor in the sought-after area of Edgbaston, offers stunning views and a spacious living environment. Situated in a well-maintained building, the property comprises of a separate kitchen which has cupboard space for all your condiments, pots and pans and has ample worktop space. It offers a practical layout for everyday cooking. Both bedrooms are generously sized, offering plenty of space for furniture and storage. Large windows provide natural light and sweeping views of the surrounding area, creating a bright and airy atmosphere. The lounge is the heart of the apartment, offering plenty of room for relaxation or entertaining. The large windows allow for an abundance of natural light and picturesque views, enhancing the overall feel of the space. There are two balconies which are perfect for relaxing in the summer months. The family bathroom is well-appointed with a bath, overhead shower, toilet, and basin. If you are worried about parking, don't be as there is ample un-allocated off road parking available.
This flat is ideal for those looking for a well-positioned, modern property with excellent access to local amenities, transport links, and green spaces, all within the desirable Edgbaston area. The 13th-floor location offers both privacy and panoramic views, making it a truly appealing property.
ROOM SIZES:
Hallway
Kitchen: 13' 0" x 6' 3" (3.96m x 1.91m)
Lounge/Diner:: 16' 1" x 11' 5" (4.9m x 3.48m)
Two Balconies
Bedroom One:13' 0" x 9' 0" (3.96m x 2.74m)
Bedroom Two: 10' 0" x 9' 0" (3.05m x 2.74m)
Bathroom
OUTSIDE:
Off Road Parking
Communal Gardens
LEASEHOLD INFORMATION:
Lease Length - 144 Years from 2005
Service Charge - £2,593 pa
Ground Rent - Zero
Lease details have been provided by the seller and their accuracy cannot be guaranteed as we have been unable to verify them by means of current documentation. Should you proceed with the purchase of this property, these details must be verified by your Solicitor.
This flat is ideal for those looking for a well-positioned, modern property with excellent access to local amenities, transport links, and green spaces, all within the desirable Edgbaston area. The 13th-floor location offers both privacy and panoramic views, making it a truly appealing property.
ROOM SIZES:
Hallway
Kitchen: 13' 0" x 6' 3" (3.96m x 1.91m)
Lounge/Diner:: 16' 1" x 11' 5" (4.9m x 3.48m)
Two Balconies
Bedroom One:13' 0" x 9' 0" (3.96m x 2.74m)
Bedroom Two: 10' 0" x 9' 0" (3.05m x 2.74m)
Bathroom
OUTSIDE:
Off Road Parking
Communal Gardens
LEASEHOLD INFORMATION:
Lease Length - 144 Years from 2005
Service Charge - £2,593 pa
Ground Rent - Zero
Lease details have been provided by the seller and their accuracy cannot be guaranteed as we have been unable to verify them by means of current documentation. Should you proceed with the purchase of this property, these details must be verified by your Solicitor.
Additional Information
Tenure:
Leasehold
Council Tax Band:
B
Mortgage calculator
Calculate your stamp duty
Results
Stamp Duty To Pay:
Effective Rate:
| Tax Band | % | Taxable Sum | Tax |
|---|
Warwick Crest, Arthur Road, Edgbaston, B15
Struggling to find a property? Get in touch and we'll help you find your ideal property.


