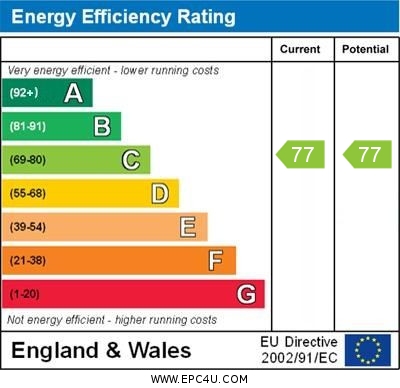Standout Features
- Newly Renovated Throughout
- Town Centre Location
- Two Off Road Parking Spaces
- Ground Floor Flat
- Two Large Double Bedrooms
- Private Corner Terrace/Patio
- EV Charging Electric Point
- Gas Central Heating
- Open Plan Living Area
- Outside Storage Unit
Property Description
Martin & Co are pleased to present this NEWLY RENOVATED, Modern, two double bedroom ground floor apartment, located in the heart of Colchester town with two off road parking spaces and it comes with a unique PRIVATE corner terrace/patio area surrounding the property.
ENTRANCE HALWAY 10' 0" x 9' 5" (3.05m x 2.89m) A wide entrance hallway with wooden laminate flooring, a fitted gas fired radiator a large built in storage cupboard with double doors which houses the gas combination boiler and plenty of storage space.
LIVING AREA 18' 0" x 17' 10" (5.50m x 5.44m) A spacious open plan living area with plenty of natural light, newly fitted quality carpets, fitted down lights, a fitted gas fired radiator, floor to ceiling windows and patio door access leading to the private terrace wrapped around the side and rear of the property.
KITCHEN 11' 1" x 8' 3" (3.38m x 2.54m) A NEWLY FITTED modern spec kitchen with quality tiled flooring and fitted down lights/under counter lights.
The kitchen comes with fan assisted electric oven, halogen hob, a fitted extractor, built in dishwasher, built in fridge, built in freezer, built in washing machine, stainless sink/drainer unit and plenty of cupboard/surface space.
PRIMARY BEDROOM 18' 0" x 13' 8" (5.50m x 4.17m) A large master double bedroom with NEWLY FITTED carpets, two gas fired radiators and dual aspect "floor to ceiling" Crittall windows which over looks the surrounding private terrace area.
BEDROOM TWO 14' 2" x 10' 0" (4.33m x 3.05m) A second double bedroom with fitted carpets, a gas fired radiator and "floor to ceiling" crittall windows overlooking the private terrace.
SHOWER ROOM 8' 3" x 6' 7" (2.54m x 2.01m) A NEWLY FITTED shower room tiled flooring a towel rail and a gas fired radiator.
The bathroom comes with a vanity wash basin, a closed couple toilet and large walk in shower with fitted screen and rain drop shower head.
PRIVATE TERRACE 65' 9" x 7' 3" (20.05m x 2.21m) The property also benefits with a large corner private terrace, two sheds and access to two off road parking spaces with an EV charging station.
*Please be advised that the sales details for this property are for a general guide only and all the measurements and areas are approximate which do not constitute part or all of an offer/contract.*
ENTRANCE HALWAY 10' 0" x 9' 5" (3.05m x 2.89m) A wide entrance hallway with wooden laminate flooring, a fitted gas fired radiator a large built in storage cupboard with double doors which houses the gas combination boiler and plenty of storage space.
LIVING AREA 18' 0" x 17' 10" (5.50m x 5.44m) A spacious open plan living area with plenty of natural light, newly fitted quality carpets, fitted down lights, a fitted gas fired radiator, floor to ceiling windows and patio door access leading to the private terrace wrapped around the side and rear of the property.
KITCHEN 11' 1" x 8' 3" (3.38m x 2.54m) A NEWLY FITTED modern spec kitchen with quality tiled flooring and fitted down lights/under counter lights.
The kitchen comes with fan assisted electric oven, halogen hob, a fitted extractor, built in dishwasher, built in fridge, built in freezer, built in washing machine, stainless sink/drainer unit and plenty of cupboard/surface space.
PRIMARY BEDROOM 18' 0" x 13' 8" (5.50m x 4.17m) A large master double bedroom with NEWLY FITTED carpets, two gas fired radiators and dual aspect "floor to ceiling" Crittall windows which over looks the surrounding private terrace area.
BEDROOM TWO 14' 2" x 10' 0" (4.33m x 3.05m) A second double bedroom with fitted carpets, a gas fired radiator and "floor to ceiling" crittall windows overlooking the private terrace.
SHOWER ROOM 8' 3" x 6' 7" (2.54m x 2.01m) A NEWLY FITTED shower room tiled flooring a towel rail and a gas fired radiator.
The bathroom comes with a vanity wash basin, a closed couple toilet and large walk in shower with fitted screen and rain drop shower head.
PRIVATE TERRACE 65' 9" x 7' 3" (20.05m x 2.21m) The property also benefits with a large corner private terrace, two sheds and access to two off road parking spaces with an EV charging station.
*Please be advised that the sales details for this property are for a general guide only and all the measurements and areas are approximate which do not constitute part or all of an offer/contract.*
Additional Information
Tenure:
Leasehold
Service Charge:
£1,976 per year
Council Tax Band:
C
Mortgage calculator
Calculate your stamp duty
Results
Stamp Duty To Pay:
Effective Rate:
| Tax Band | % | Taxable Sum | Tax |
|---|
Town Centre, Technique Building
Struggling to find a property? Get in touch and we'll help you find your ideal property.


