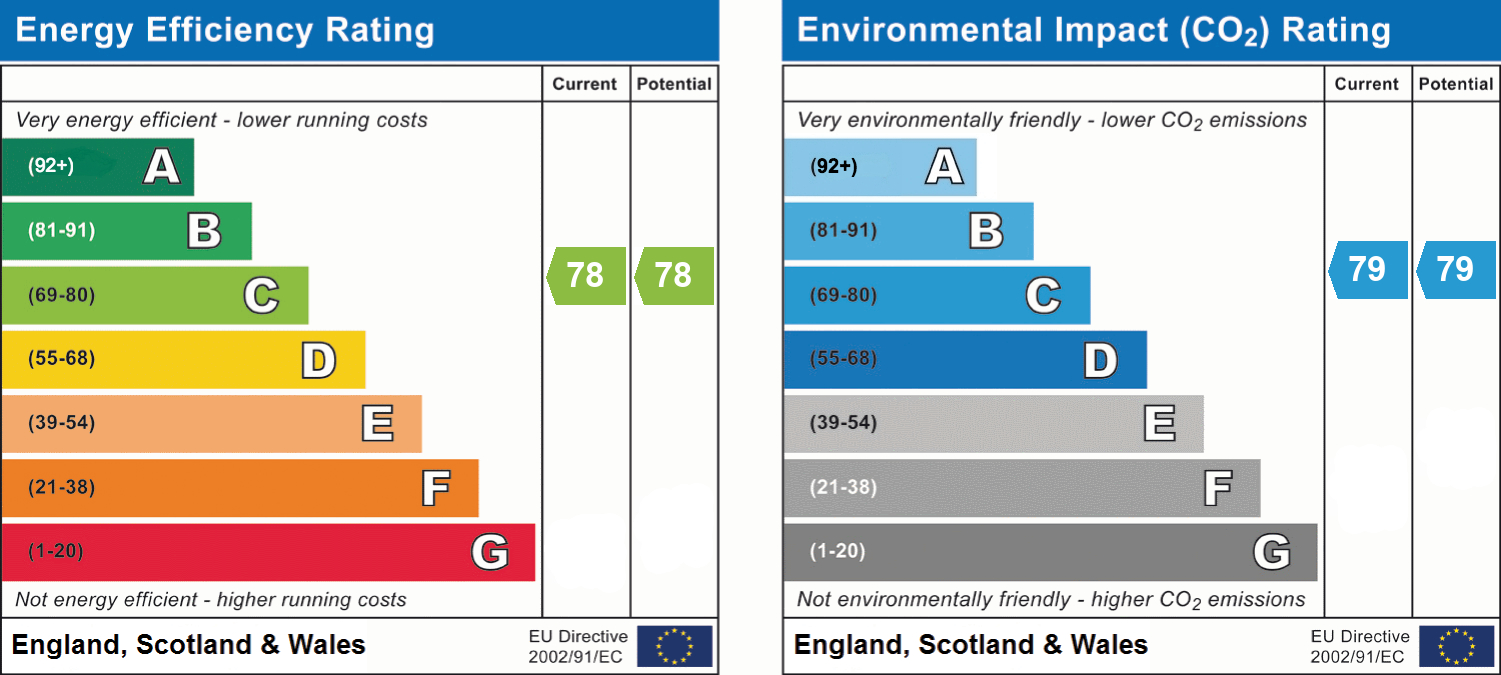Standout Features
- Ground Floor Flat
- GCH & DG
- Council Tax Band C
- Allocated Parking
- All Local Amenities Nearby
- Factor Costs approx. £90 per month
- 2 Bedrooms
- En-suite
Property Description
HALLWAY Step into this well-presented ground floor apartment via a welcoming entrance hallway, featuring a stylish archway as you enter. The space is finished with white painted walls and provides access to all rooms through matching white doors. There's also a handy storage cupboard and a secure entry phone system for added peace of mind. The hallway is completed with attractive wood-effect laminate flooring throughout.
LOUNGE/DINER 4.04' 13'3" x 5.98' 19'7" (1.55m x 2.01m) A bright and generously sized lounge/diner, benefiting from dual windows that fill the space with natural light throughout the day. The room features neutral décor with freshly painted walls and stylish wood-effect laminate flooring. An open archway leads seamlessly into the kitchen, creating a sociable and airy layout.
KITCHEN 3.97' 13'0" x 1.80' 5'11" (1.24m x 0.43m) A modern fitted kitchen featuring beige gloss cabinets and wood-effect worktops, offering both style and functionality. Includes an integrated washing machine, gas hob, oven, and extractor fan. There's dedicated space for a fridge and freezer, as well as a cupboard housing the combi boiler. The kitchen is finished with neutral painted walls and easy-care laminate flooring.
BEDROOM 1 4.04' 13'3" x 2.98' 9'9" (1.55m x 0.84m) A spacious master bedroom complete with both a built-in double wardrobe and an additional single wardrobe, offering plenty of storage. The room is finished with neutral wallpapered walls and sleek laminate flooring. A doorway leads directly to the private en-suite, adding extra convenience and comfort.
ENSUITE 2.46' 8'11" x 1.65' 5'5" (0.81m x 0.43m) A neutral en-suite shower room featuring a tiled shower cubicle with a mains-powered shower. Includes a contemporary two-piece white suite with a stylish fitted vanity shelf and tiled backsplash. Finished with a sleek steel towel rail, easy-care vinyl flooring, and a combination of painted and partially tiled walls for a fresh, modern look.
BEDROOM 2 3.07' 10'1" x 4.42' 14'6" (1.17m x 1.57m) A generously sized second bedroom offering excellent flexibility, with the potential to be divided into two separate rooms - ideal for families with two children or those in need of home office space. The room features buttermilk yellow walls, laminate flooring, and benefits from dual-aspect windows that flood the space with natural light. A versatile space with a range of possibilities to suit your lifestyle.
BATHROOM 2.35' 7'9" x 2.16' 7'1" (0.79m x 0.79m) A fresh and well-presented bathroom featuring a fitted three-piece white suite, including a wash hand basin, toilet, and bathtub. The space is enhanced with partially tiled and painted walls, along with a vanity mirror, offering both functionality and style.
ALLOCATED PARKING Allocated parking.
LOUNGE/DINER 4.04' 13'3" x 5.98' 19'7" (1.55m x 2.01m) A bright and generously sized lounge/diner, benefiting from dual windows that fill the space with natural light throughout the day. The room features neutral décor with freshly painted walls and stylish wood-effect laminate flooring. An open archway leads seamlessly into the kitchen, creating a sociable and airy layout.
KITCHEN 3.97' 13'0" x 1.80' 5'11" (1.24m x 0.43m) A modern fitted kitchen featuring beige gloss cabinets and wood-effect worktops, offering both style and functionality. Includes an integrated washing machine, gas hob, oven, and extractor fan. There's dedicated space for a fridge and freezer, as well as a cupboard housing the combi boiler. The kitchen is finished with neutral painted walls and easy-care laminate flooring.
BEDROOM 1 4.04' 13'3" x 2.98' 9'9" (1.55m x 0.84m) A spacious master bedroom complete with both a built-in double wardrobe and an additional single wardrobe, offering plenty of storage. The room is finished with neutral wallpapered walls and sleek laminate flooring. A doorway leads directly to the private en-suite, adding extra convenience and comfort.
ENSUITE 2.46' 8'11" x 1.65' 5'5" (0.81m x 0.43m) A neutral en-suite shower room featuring a tiled shower cubicle with a mains-powered shower. Includes a contemporary two-piece white suite with a stylish fitted vanity shelf and tiled backsplash. Finished with a sleek steel towel rail, easy-care vinyl flooring, and a combination of painted and partially tiled walls for a fresh, modern look.
BEDROOM 2 3.07' 10'1" x 4.42' 14'6" (1.17m x 1.57m) A generously sized second bedroom offering excellent flexibility, with the potential to be divided into two separate rooms - ideal for families with two children or those in need of home office space. The room features buttermilk yellow walls, laminate flooring, and benefits from dual-aspect windows that flood the space with natural light. A versatile space with a range of possibilities to suit your lifestyle.
BATHROOM 2.35' 7'9" x 2.16' 7'1" (0.79m x 0.79m) A fresh and well-presented bathroom featuring a fitted three-piece white suite, including a wash hand basin, toilet, and bathtub. The space is enhanced with partially tiled and painted walls, along with a vanity mirror, offering both functionality and style.
ALLOCATED PARKING Allocated parking.
Additional Information
Tenure:
Freehold
Service Charge:
£1,080 per year
Council Tax Band:
C
Mortgage calculator
Calculate your stamp duty
Results
Stamp Duty To Pay:
Effective Rate:
| Tax Band | % | Taxable Sum | Tax |
|---|
Tollbraes Road, Bathgate
Struggling to find a property? Get in touch and we'll help you find your ideal property.


