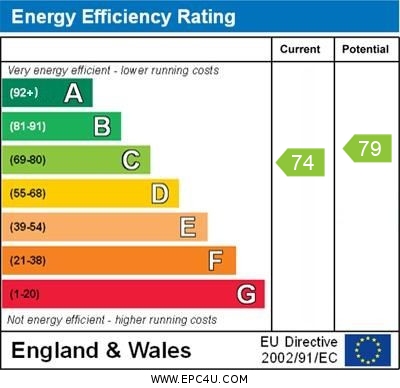Standout Features
- 4th Floor apartment
- Two double bedrooms
- Two bathrooms
- Balcony
- Available chain free & Vacant possession
- Council tax band E
- EPC Rating C
- Lease: 999 years from 1999
Property Description
Located on South Parade in the heart of Leeds city centre is this well presented two double bedroom apartment available chain free and with vacant possession. The development, once a former bank head office has a grand marble staircase and may original features in the communal areas. The apartment itself has well-proportioned rooms, separate kitchen, two bathrooms and a balcony.
LEASEHOLD INFORMATION Lease term: 999 years from 29th September 1999
Ground rent £260 pa
Service charge for the period October 2023 - October 2024 £3,074.32 pa
THE PROPERTY Communal fob entry system. Lift and staircase to all floors.
HALLWAY The entrance hallway has two storage cupboards, one housing the hot water cylinder. Wood effect laminate flooring, recessed spot lights, electric wall mounted heater and entry phone system.
KITCHEN 7' 7" x 6' 7" (2.33m x 2.01m) The separate kitchen has a range of fitted base and wall units. Integrated electric oven, four ring electric hob, washing machine and space for an undercounter fridge.
LIVING ROOM 21' 7" x 9' 6" (6.58m x 2.92m) max The living area has two large double glazed windows and patio door leading to the balcony.
The room benefits from additional glazing overlooking the hallway giving the space plenty of light.
Wooden laminate flooring throughout, spot lights and wall mounted lights, electric storage heater.
BALCONY Accessed from the living room the balcony overlooks Bedford Street and the city skyline.
BEDROOM ONE 17' 8" x 9' 10" (5.39m x 3.02m) max The main bedroom is a great size with large fitted wardrobes and plenty of space for a study area. The room has one double glazed window and additional glazed panelling to borrow light from the hallway. New carpet.
ENSUITE 8' 0" x 4' 2" (2.45m x 1.285m) The ensuite comprises; shower, hand basin, w.c. and towel rail.
BEDROOM TWO 12' 10" x 8' 7" (3.92m x 2.63m) The second double bedroom has large double glazed window, new carpet and ample space for bed, desk and wardrobes.
BATHROOM 8' 5" x 5' 4" (2.57m x 1.65m) The bathroom comprises; bath with shower over, hand basin, w.c. and towel rail.
LEASEHOLD INFORMATION Lease term: 999 years from 29th September 1999
Ground rent £260 pa
Service charge for the period October 2023 - October 2024 £3,074.32 pa
THE PROPERTY Communal fob entry system. Lift and staircase to all floors.
HALLWAY The entrance hallway has two storage cupboards, one housing the hot water cylinder. Wood effect laminate flooring, recessed spot lights, electric wall mounted heater and entry phone system.
KITCHEN 7' 7" x 6' 7" (2.33m x 2.01m) The separate kitchen has a range of fitted base and wall units. Integrated electric oven, four ring electric hob, washing machine and space for an undercounter fridge.
LIVING ROOM 21' 7" x 9' 6" (6.58m x 2.92m) max The living area has two large double glazed windows and patio door leading to the balcony.
The room benefits from additional glazing overlooking the hallway giving the space plenty of light.
Wooden laminate flooring throughout, spot lights and wall mounted lights, electric storage heater.
BALCONY Accessed from the living room the balcony overlooks Bedford Street and the city skyline.
BEDROOM ONE 17' 8" x 9' 10" (5.39m x 3.02m) max The main bedroom is a great size with large fitted wardrobes and plenty of space for a study area. The room has one double glazed window and additional glazed panelling to borrow light from the hallway. New carpet.
ENSUITE 8' 0" x 4' 2" (2.45m x 1.285m) The ensuite comprises; shower, hand basin, w.c. and towel rail.
BEDROOM TWO 12' 10" x 8' 7" (3.92m x 2.63m) The second double bedroom has large double glazed window, new carpet and ample space for bed, desk and wardrobes.
BATHROOM 8' 5" x 5' 4" (2.57m x 1.65m) The bathroom comprises; bath with shower over, hand basin, w.c. and towel rail.
Additional Information
Tenure:
Leasehold
Ground Rent:
£260 per year
Service Charge:
£3,074 per year
Council Tax Band:
E
Mortgage calculator
Calculate your stamp duty
Results
Stamp Duty To Pay:
Effective Rate:
| Tax Band | % | Taxable Sum | Tax |
|---|
South Parade, LS1
Struggling to find a property? Get in touch and we'll help you find your ideal property.


