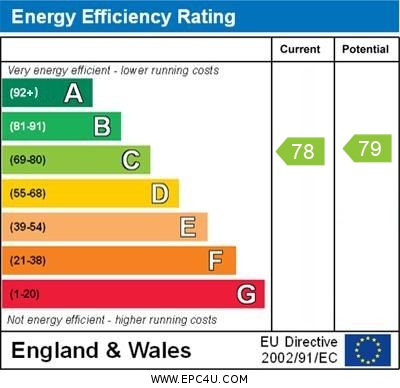Standout Features
- Converted warehouse development
- Two double bedrooms
- Two Ensuites
- Allocated parking included
- Chain-free and vacant possession
- Lease term: 123 years from 1999
- 4th Floor apartment
- Concierge service
- Dock Street location
- EPC Rating C
Property Description
Welcome to a rare opportunity to own a charming apartment in a highly sought-after location south of the River Aire. Nestled on a quiet, quaint cobbled street, the property has been thoughtfully converted from a former warehouse, embodying a unique blend of history and modern living.
The flat is presented in good condition and has recently been redecorated throughout. It boasts two double bedrooms both with en-suites. The reception room has a south westerly aspect from the large double glazed windows.
The location of Simpsons Fold has a variety of independent bars and restaurants on your doorstep and only a few minutes walk from Leeds train station and main shopping areas.
The property comes with one allocated parking space, which is accessed via a car lift. There's also a concierge service available, adding an extra layer of convenience and security.
The property is currently available chain-free and with vacant possession.
LEASEHOLD INFORMATION
Ground rent: £260.58 pa
Service charge for 2024 £4,557.92 pa (split into quarterly payments)
Lease term: 123 years from 1999
Council tax band F
EPC Rating C
EWS1 - B1 Rating
Building height is 6 storeys
THE PROPERTY
Communal entrance with lift to all floors.
HALLWAY Entrance hallway with wooden flooring, recessed spot lights and central heating radiators.
LIVING AREA 21' 0" x 20' 11" (6.41m x 6.40m) The spacious living area has dual aspect windows letting in plenty of light to the space. Wooden flooring throughout, central heating radiator, curved wall to one side and structural pillars.
KITCHEN (Open Plan) The open plan Kitchen has a range of fitted base and wall units, integrated washing machine and dishwasher. Range style cooker and 5 ring gas hob. Gas central heating boiler.
BEDROOM ONE 21' 3" x 9' 6" (6.48m x 2.92m) max The master bedroom has four double glazed windows letting in plenty of light into the space. The room has fitted wardrobes, wooden flooring and central heating radiator.
ENSUITE 9' 4" x 7' 10" (2.85m x 2.39m) The ensuite comprises; bath with shower over hand basin and w.c. Double glazed window and central heating radiator.
BEDROOM TWO 12' 10" x 9' 4" (3.92m x 2.86m) The second double bedroom benefits from dual aspect windows, wooden flooring and central heating radiator. Access to the living room and Jack 'n' Jill bathroom.
ENSUITE 2 6' 10" x 6' 2" (2.09m x 1.88m) The second bathroom has new flooring, shower unit, hand basin, w.c. and central heating radiator.
PARKING The property is sold with one allocated parking space. The car park is accessed via remote entry into the car lift. The car park level is on the ground floor.
The flat is presented in good condition and has recently been redecorated throughout. It boasts two double bedrooms both with en-suites. The reception room has a south westerly aspect from the large double glazed windows.
The location of Simpsons Fold has a variety of independent bars and restaurants on your doorstep and only a few minutes walk from Leeds train station and main shopping areas.
The property comes with one allocated parking space, which is accessed via a car lift. There's also a concierge service available, adding an extra layer of convenience and security.
The property is currently available chain-free and with vacant possession.
LEASEHOLD INFORMATION
Ground rent: £260.58 pa
Service charge for 2024 £4,557.92 pa (split into quarterly payments)
Lease term: 123 years from 1999
Council tax band F
EPC Rating C
EWS1 - B1 Rating
Building height is 6 storeys
THE PROPERTY
Communal entrance with lift to all floors.
HALLWAY Entrance hallway with wooden flooring, recessed spot lights and central heating radiators.
LIVING AREA 21' 0" x 20' 11" (6.41m x 6.40m) The spacious living area has dual aspect windows letting in plenty of light to the space. Wooden flooring throughout, central heating radiator, curved wall to one side and structural pillars.
KITCHEN (Open Plan) The open plan Kitchen has a range of fitted base and wall units, integrated washing machine and dishwasher. Range style cooker and 5 ring gas hob. Gas central heating boiler.
BEDROOM ONE 21' 3" x 9' 6" (6.48m x 2.92m) max The master bedroom has four double glazed windows letting in plenty of light into the space. The room has fitted wardrobes, wooden flooring and central heating radiator.
ENSUITE 9' 4" x 7' 10" (2.85m x 2.39m) The ensuite comprises; bath with shower over hand basin and w.c. Double glazed window and central heating radiator.
BEDROOM TWO 12' 10" x 9' 4" (3.92m x 2.86m) The second double bedroom benefits from dual aspect windows, wooden flooring and central heating radiator. Access to the living room and Jack 'n' Jill bathroom.
ENSUITE 2 6' 10" x 6' 2" (2.09m x 1.88m) The second bathroom has new flooring, shower unit, hand basin, w.c. and central heating radiator.
PARKING The property is sold with one allocated parking space. The car park is accessed via remote entry into the car lift. The car park level is on the ground floor.
Material Information
- Tenure: Leasehold
- Ground Rent: £261 per year
- Service Charge: £4,557 per year
- Council Tax Band: F
Mortgage calculator
Calculate your stamp duty
Results
Stamp Duty To Pay:
Effective Rate:
| Tax Band | % | Taxable Sum | Tax |
|---|
Simpsons Fold West
Struggling to find a property? Get in touch and we'll help you find your ideal property.


