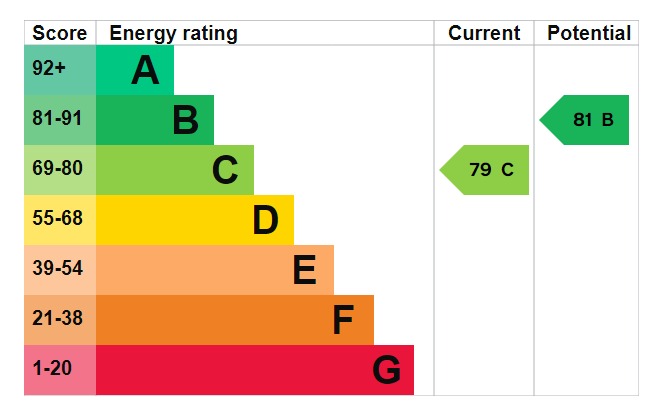Standout Features
- First Floor Apartment
- Two Bathrooms
- Allocated Parking
- Ground Rent - £229.25 PA
- Service Charge - £1724.72 PA
- Modern Fitted Kitchen
- Council Tax Band - C
Property Description
Spacious two bedroom first floor apartment apartment within walking distance of the Leeds/Liverpool canal, Shipley town centre and Shipley train station. The property briefly comprises: entrance hall, lounge with dining area, modern kitchen with integrated appliances. Large useful storage cupboard. Two bedrooms with master ensuite and house bathroom.
Entrance hall compromising of an electric wall heater, intercom entry system and alarm. Storage cupboard
Spacious lounge/diner with large UPVC window allowing ample natural light throughout. Separate dining area.
Kitchen with a wide range of matching wall, floor and drawer units, laminated worktops, stainless steel inset sink unit. Integrated fridge freezer, microwave, oven and hob with extractor fan over. Plumbing for automatic washing machine.
Master bedroom with large UPVC door opening to Juliet balcony. Ensuite with a fully enclosed shower cubicle with tiled walls, low flush WC and pedestal wash hand basin. Chrome towel rail.
Second double bedroom with UPVC window with electric heater mounted to wall.
Bathroom with white three piece suite comprising of panel sided bath with hand held shower over, low flush WC and vanity sink with stainless steel tap. Part tiled walls and tiled floor. Chrome towel rail.
LOUNGE 9' 6" x 16' 11" (2.90m x 5.16m)
DINING ROOM 11' 10" x 11' 1" (3.63m x 3.39m)
KITCHEN 7' 6" x 7' 1" (2.29m x 2.18m)
MASTER BEDROOM 13' 6" x 13' 0" (4.13m x 3.97m)
BEDROOM 13' 6" x 10' 10" (4.12m x 3.32m) *At largest point
ENSUITE 6' 1" x 5' 4" (1.87m x 1.65m)
BATHROOM 6' 10" x 5' 7" (2.09m x 1.72m)
Entrance hall compromising of an electric wall heater, intercom entry system and alarm. Storage cupboard
Spacious lounge/diner with large UPVC window allowing ample natural light throughout. Separate dining area.
Kitchen with a wide range of matching wall, floor and drawer units, laminated worktops, stainless steel inset sink unit. Integrated fridge freezer, microwave, oven and hob with extractor fan over. Plumbing for automatic washing machine.
Master bedroom with large UPVC door opening to Juliet balcony. Ensuite with a fully enclosed shower cubicle with tiled walls, low flush WC and pedestal wash hand basin. Chrome towel rail.
Second double bedroom with UPVC window with electric heater mounted to wall.
Bathroom with white three piece suite comprising of panel sided bath with hand held shower over, low flush WC and vanity sink with stainless steel tap. Part tiled walls and tiled floor. Chrome towel rail.
LOUNGE 9' 6" x 16' 11" (2.90m x 5.16m)
DINING ROOM 11' 10" x 11' 1" (3.63m x 3.39m)
KITCHEN 7' 6" x 7' 1" (2.29m x 2.18m)
MASTER BEDROOM 13' 6" x 13' 0" (4.13m x 3.97m)
BEDROOM 13' 6" x 10' 10" (4.12m x 3.32m) *At largest point
ENSUITE 6' 1" x 5' 4" (1.87m x 1.65m)
BATHROOM 6' 10" x 5' 7" (2.09m x 1.72m)
Material Information
- Tenure: Leasehold
- Ground Rent: £229 per year
- Service Charge: £1,724 per year
Mortgage calculator
Calculate your stamp duty
Results
Stamp Duty To Pay:
Effective Rate:
| Tax Band | % | Taxable Sum | Tax |
|---|
Shipley, Bradford, West Yorkshire
Struggling to find a property? Get in touch and we'll help you find your ideal property.


