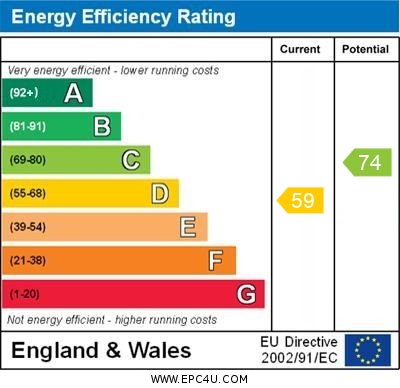Standout Features
- No chain
- 2 double bedrooms
- Off road parking
- 2nd floor flat
- Garage en-bloc
- Communal garden
- Double glazing
- Gas central heating
Property Description
"Location, location, location" are the three words that spring to mind when describing this impressive 2nd floor flat. Ormsby Court is located on the exclusive Richmond Hill Road in the highly sought after B15 postcode with a private and idyllic communal garden. This is the perfect spot for those that enjoy peace and quiet yet do not wish to be far away from the action. You would never guess that the hustle and bustle of Harborne High Street with its array of shops, bars and restaurants are within such easy reach.
The lounge/diner really oozes the feeling of space, ensuring that one end of the room is large enough for the biggest of settees and the other end is the perfect space for a dining table to seat your guests on those dinner party occasions. The kitchen has ample cupboard space for all your condiments, pots and pans and there is also a handy storage cupboard. The bedrooms are both good size doubles with very little to tell between the two. The bath tub will be a paradise to soak away all the stresses and strains of the day with shower over for when you need to "get up and go" in the morning. If you are worried about parking, don't be as there is ample un-allocated parking available and a garage en-bloc.
For those of you unfamiliar with the area, the property is within easy reach to QE Hospital, Harborne High Street and local shops and amenities. There are also some highly regarded private and state schools close by. Did we mention that the property is being sold with no onward chain? We could go on and on, but to fully appreciate the potential that this home offers, an internal viewing will be required. We look forward to your call.
ROOM SIZES:
Kitchen: 11' 7" x 6' 7" (3.53m x 2.01m)
Lounge/Diner: 21' 5" x 11' 6" (6.53m x 3.51m)
Inner Hallway
Bedroom One: 13' 5" x 11' 6" (4.09m x 3.51m)
Bedroom Two: 11' 7" x 9' 0" (3.53m x 2.74m)
Bathroom: 8' 10" x 6' 7" (2.69m x 2.01m)
OUTSIDE AREA:
Un-allocated Parking
Garage En-bloc
Communal Gardens
LEASEHOLD INFORMATION:
Lease Length - 141 Years From 30 April 2014
Service Charge - £3,444pa
Ground Rent - Zero
Lease details have been provided by the seller and their accuracy cannot be guaranteed as we have been unable to verify them by means of current documentation. Should you proceed with the purchase of this property, these details must be verified by your Solicitor.
The lounge/diner really oozes the feeling of space, ensuring that one end of the room is large enough for the biggest of settees and the other end is the perfect space for a dining table to seat your guests on those dinner party occasions. The kitchen has ample cupboard space for all your condiments, pots and pans and there is also a handy storage cupboard. The bedrooms are both good size doubles with very little to tell between the two. The bath tub will be a paradise to soak away all the stresses and strains of the day with shower over for when you need to "get up and go" in the morning. If you are worried about parking, don't be as there is ample un-allocated parking available and a garage en-bloc.
For those of you unfamiliar with the area, the property is within easy reach to QE Hospital, Harborne High Street and local shops and amenities. There are also some highly regarded private and state schools close by. Did we mention that the property is being sold with no onward chain? We could go on and on, but to fully appreciate the potential that this home offers, an internal viewing will be required. We look forward to your call.
ROOM SIZES:
Kitchen: 11' 7" x 6' 7" (3.53m x 2.01m)
Lounge/Diner: 21' 5" x 11' 6" (6.53m x 3.51m)
Inner Hallway
Bedroom One: 13' 5" x 11' 6" (4.09m x 3.51m)
Bedroom Two: 11' 7" x 9' 0" (3.53m x 2.74m)
Bathroom: 8' 10" x 6' 7" (2.69m x 2.01m)
OUTSIDE AREA:
Un-allocated Parking
Garage En-bloc
Communal Gardens
LEASEHOLD INFORMATION:
Lease Length - 141 Years From 30 April 2014
Service Charge - £3,444pa
Ground Rent - Zero
Lease details have been provided by the seller and their accuracy cannot be guaranteed as we have been unable to verify them by means of current documentation. Should you proceed with the purchase of this property, these details must be verified by your Solicitor.
Material Information
- Tenure: Leasehold
- Service Charge: £3,444 per year
- Council Tax Band: C
Mortgage calculator
Calculate your stamp duty
Results
Stamp Duty To Pay:
Effective Rate:
| Tax Band | % | Taxable Sum | Tax |
|---|
Ormsby Court, Richmond Hill Road, Edgbaston, B15
Struggling to find a property? Get in touch and we'll help you find your ideal property.


