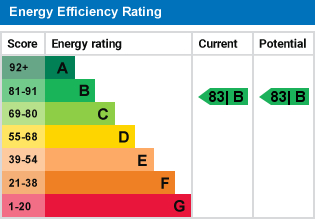Standout Features
- Two Bedroom Third Floor Apartment
- Canal Views
- Two Private Balconies
- Two Double Bedrooms
- Allocated, Underground Parking Space
- EWS1 Approved
- Popular Development
- Leasehold
- Council Tax Band C
Property Description
***EWS1 CERTIFICATE AVAILABLE*** GUIDE PRICE £180,000-£190,000. Boasting two south facing private balconies with canal views the bright and spacious apartment offers a contemporary finish throughout. The accommodation comprises of a large entrance hall with fitted storage and utility cupboards and opens out into a living/dining/kitchen space complete with integrated appliances. There are two double bedrooms - both with fitted storage - and a modern bathroom. Externally, alongside the stunning private terraces the property also benefits from an allocated parking space. Being offered with no onward chain, early viewing is strongly recommended.
HALLWAY 12' 0" x 7' 8" (3.66m x 2.34m) With wood effect laminate flooring, fitted storage housing washing machine and ceiling light.
OPEN PLAN LIVING/DINING/KITCHEN 20' 4" x 12' 0" (6.2m x 3.66m) The fitted kitchen comprises of a range of high and low level units with a rolled edge worktop over incorporating a stainless steel sink and drainer, upstand and back splash, integrated electric oven, hob and extractor over, integrated fridge, freezer and dishwasher, wood effect laminate flooring and fitted ceiling spotlights. The living/dining area has wood effect laminate flooring, a wall mounted radiator, double glazed window and door leading to the private balcony and ceiling light.
MASTER BEDROOM 12' 1" x 10' 0" (3.68m x 3.05m) With wood effect laminate flooring, fitted wardrobes, wall mounted radiator, double glazed window to the rear elevation and door leading out to the private balcony.
BEDROOM TWO 12' 7" x 10' 0" (3.84m x 3.05m) With wood effect laminate flooring, fitted wardrobes, wall mounted radiator, double glazed window to the rear elevation and door leading out to the private balcony.
BATHROOM Comprising of a panelled bath with a chrome mixer tap with shower attachment over, low flush w.c., half pedestal wash hand basin, ceramic floor and part wall tiling, heated towel rail and ceiling light.
EXTERNAL The property enjoys two private balconies which are south facing and have superb views over the canal. There is also an underground, allocated parking space.
LEASE INFORMATION Estimated Annual Service Charge £3,500
Annual Ground rent £400.00
Number Of Years Remaining On Lease: 114 Years
HALLWAY 12' 0" x 7' 8" (3.66m x 2.34m) With wood effect laminate flooring, fitted storage housing washing machine and ceiling light.
OPEN PLAN LIVING/DINING/KITCHEN 20' 4" x 12' 0" (6.2m x 3.66m) The fitted kitchen comprises of a range of high and low level units with a rolled edge worktop over incorporating a stainless steel sink and drainer, upstand and back splash, integrated electric oven, hob and extractor over, integrated fridge, freezer and dishwasher, wood effect laminate flooring and fitted ceiling spotlights. The living/dining area has wood effect laminate flooring, a wall mounted radiator, double glazed window and door leading to the private balcony and ceiling light.
MASTER BEDROOM 12' 1" x 10' 0" (3.68m x 3.05m) With wood effect laminate flooring, fitted wardrobes, wall mounted radiator, double glazed window to the rear elevation and door leading out to the private balcony.
BEDROOM TWO 12' 7" x 10' 0" (3.84m x 3.05m) With wood effect laminate flooring, fitted wardrobes, wall mounted radiator, double glazed window to the rear elevation and door leading out to the private balcony.
BATHROOM Comprising of a panelled bath with a chrome mixer tap with shower attachment over, low flush w.c., half pedestal wash hand basin, ceramic floor and part wall tiling, heated towel rail and ceiling light.
EXTERNAL The property enjoys two private balconies which are south facing and have superb views over the canal. There is also an underground, allocated parking space.
LEASE INFORMATION Estimated Annual Service Charge £3,500
Annual Ground rent £400.00
Number Of Years Remaining On Lease: 114 Years
Material Information
- Tenure: Leasehold
- Ground Rent: £400 per year
- Service Charge: £3,500 per year
- Council Tax Band: C
Mortgage calculator
Calculate your stamp duty
Results
Stamp Duty To Pay:
Effective Rate:
| Tax Band | % | Taxable Sum | Tax |
|---|
Nottingham One, Canal Street
Struggling to find a property? Get in touch and we'll help you find your ideal property.


