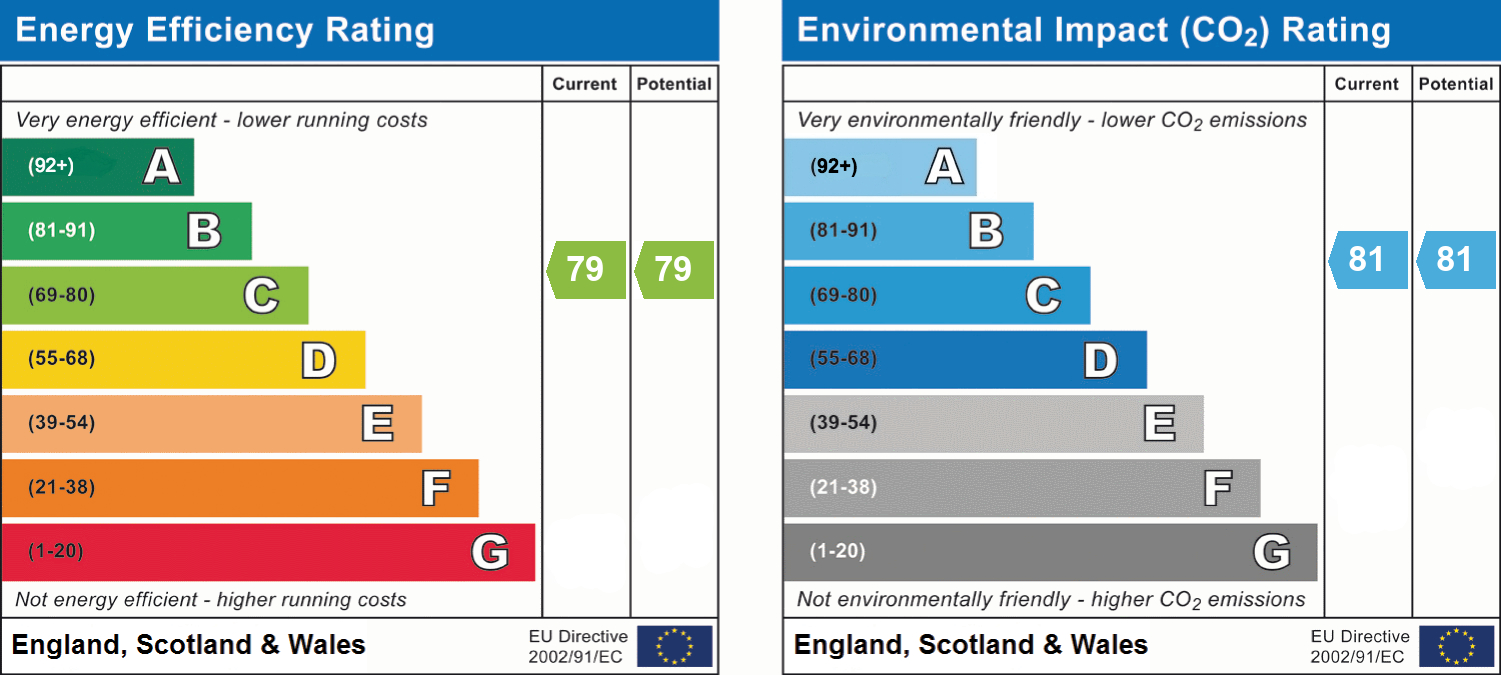Standout Features
- Ground Floor Apartment
- Gas Central Heating
- Double Glazing
- 2 Double Bedrooms
- En-Suite in Master Bedroom
- Factoring charges approx. £74 per month
- Allocated Parking
- Council Tax Band: C
Property Description
HALL Enter the property into the hallway giving access to rooms. Storage Cupboard. Laminate flooring.
KITCHEN 8' 5" x 10' 8" (2.57m x 3.25m) The kitchen is fitted with modern wall and base cabinets, an integrated gas bob, an electric oven, and a fridge freezer. There is space for a washing machine.
LOUNGE 13' 0" x 11' 2" (3.96m x 3.4m) The lounge is a spacious area which has a large French door looking out to the front of the property. There is space for a dining table. Laminate flooring.
BEDROOM 1 9' 3" x 14' 9" (2.82m x 4.5m) Double Bedroom which outlooks the rear of the property. Built in wardrobes and entrance to En Suite. Carpeted flooring.
ENSUITE 3' 5" x 10' 8" (1.04m x 3.25m) Ensuite is fitted with a 2 piece white suite, and a single shower cubicle with a power shower. Tiled flooring.
BEDROOM 2 9' 9" x 11' 2" (2.97m x 3.4m) Double Bedroom which outlooks the front of the property. Built in wardrobes. Carpet flooring
BATHROOM 5' 2" x 10' 8" (1.57m x 3.25m) Bathroom which is fitted with a 3 piece suite and a mains shower over the bath. Tiled flooring.
KITCHEN 8' 5" x 10' 8" (2.57m x 3.25m) The kitchen is fitted with modern wall and base cabinets, an integrated gas bob, an electric oven, and a fridge freezer. There is space for a washing machine.
LOUNGE 13' 0" x 11' 2" (3.96m x 3.4m) The lounge is a spacious area which has a large French door looking out to the front of the property. There is space for a dining table. Laminate flooring.
BEDROOM 1 9' 3" x 14' 9" (2.82m x 4.5m) Double Bedroom which outlooks the rear of the property. Built in wardrobes and entrance to En Suite. Carpeted flooring.
ENSUITE 3' 5" x 10' 8" (1.04m x 3.25m) Ensuite is fitted with a 2 piece white suite, and a single shower cubicle with a power shower. Tiled flooring.
BEDROOM 2 9' 9" x 11' 2" (2.97m x 3.4m) Double Bedroom which outlooks the front of the property. Built in wardrobes. Carpet flooring
BATHROOM 5' 2" x 10' 8" (1.57m x 3.25m) Bathroom which is fitted with a 3 piece suite and a mains shower over the bath. Tiled flooring.
Material Information
- Tenure: Freehold
- Council Tax Band: C
Mortgage calculator
Calculate your stamp duty
Results
Stamp Duty To Pay:
Effective Rate:
| Tax Band | % | Taxable Sum | Tax |
|---|
Newlands Court, Bathgate
Struggling to find a property? Get in touch and we'll help you find your ideal property.


