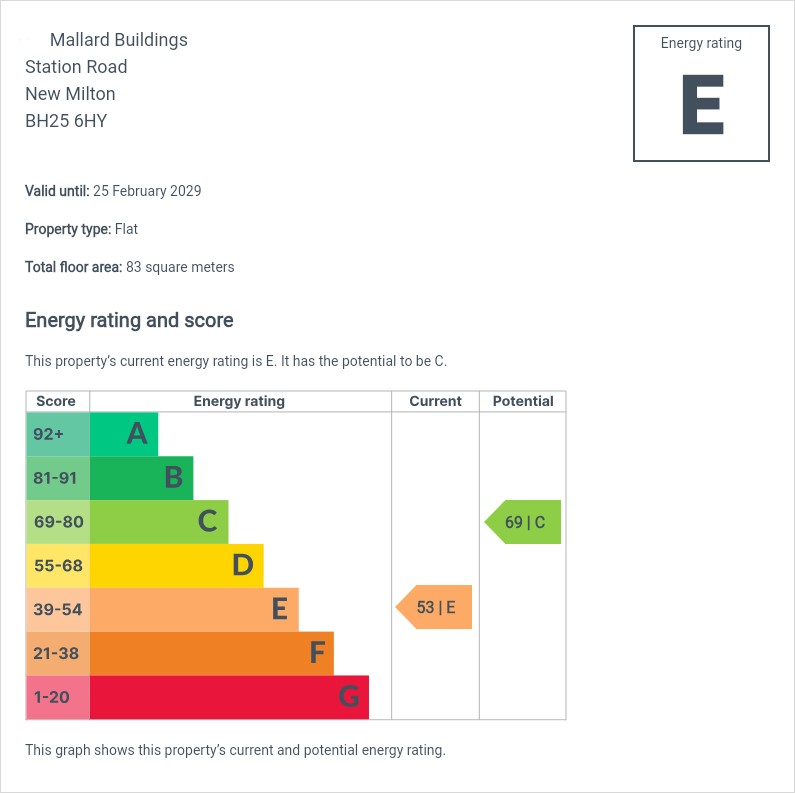Standout Features
- Two Double Bedrooms
- Spacious Lounge
- Balcony
- Town Centre Location
- Fitted Kitchen
Property Description
A second floor, town centre maisonette with lounge, two double bedrooms and south-west facing balcony.
Available chain free.
ENTRANCE Through the communal front door to the building, up the stairs and along the first floor landing, to the private front door to the maisonette.
The private stairwell leads up to the second floor and the landing with secure entry phone system, loft access, airing cupboard and doors leading to:-
LOUNGE/DINER 28' 00" x 13' 8" (8.53m x 4.17m) Spacious and light lounge/diner with full height UPVC south-west facing windows and side aspect overlooking the balcony.
Ceiling and wall lights.
UPVC double glazed door providing access to the roof terrace style balcony
BALCONY 8' 10" x 7' 2" (2.7m x 2.2m) South-west facing balcony with secluded half -height brick wall and tiled flooring and a new UPVC double glazed door recently fitted.
KITCHEN 11' 2" x 5' 9" (3.4m x 1.75m) Fitted kitchen with front aspect UPVC window, white base and wall units, contrasting wood effect worksurface and tiled backsplash, stainless steel sink and freestanding electric cooker. Space and plumbing for washing machine and freestanding fridge freezer.
BEDROOM ONE 15' 5" x 9' 9" (4.71m x 2.98m) Large double bedroom with built in wardrobe, rear aspect windows and ceiling light
BEDROOM TWO 12' 2" x 9' 7" (3.72m x 2.92m) A second double bedroom with built in cupboard, large rear aspect window and ceiling light
BATHROOM Fully tiled bathroom with white suite comprising bath with electric shower above and hand basin with mirror above. Shaving socket and wall hung fan heater.
CLOAKROOM Low level wc and corner hand basin with tiled splashback, wood style laminate flooring, towel rail and wall mounted cabinet.
STORAGE UNIT 11' 5" x 2' 7" (3.5m x 0.8m) The property benefits from a private, lockable understairs storage unit accessed from the communal hallway - ideal for bikes or buggies.
TENURE Extended lease to August 2168 (143 years remaining).
Service charge approximately £1000 paid every six-months.
No ground rent
Available chain free.
ENTRANCE Through the communal front door to the building, up the stairs and along the first floor landing, to the private front door to the maisonette.
The private stairwell leads up to the second floor and the landing with secure entry phone system, loft access, airing cupboard and doors leading to:-
LOUNGE/DINER 28' 00" x 13' 8" (8.53m x 4.17m) Spacious and light lounge/diner with full height UPVC south-west facing windows and side aspect overlooking the balcony.
Ceiling and wall lights.
UPVC double glazed door providing access to the roof terrace style balcony
BALCONY 8' 10" x 7' 2" (2.7m x 2.2m) South-west facing balcony with secluded half -height brick wall and tiled flooring and a new UPVC double glazed door recently fitted.
KITCHEN 11' 2" x 5' 9" (3.4m x 1.75m) Fitted kitchen with front aspect UPVC window, white base and wall units, contrasting wood effect worksurface and tiled backsplash, stainless steel sink and freestanding electric cooker. Space and plumbing for washing machine and freestanding fridge freezer.
BEDROOM ONE 15' 5" x 9' 9" (4.71m x 2.98m) Large double bedroom with built in wardrobe, rear aspect windows and ceiling light
BEDROOM TWO 12' 2" x 9' 7" (3.72m x 2.92m) A second double bedroom with built in cupboard, large rear aspect window and ceiling light
BATHROOM Fully tiled bathroom with white suite comprising bath with electric shower above and hand basin with mirror above. Shaving socket and wall hung fan heater.
CLOAKROOM Low level wc and corner hand basin with tiled splashback, wood style laminate flooring, towel rail and wall mounted cabinet.
STORAGE UNIT 11' 5" x 2' 7" (3.5m x 0.8m) The property benefits from a private, lockable understairs storage unit accessed from the communal hallway - ideal for bikes or buggies.
TENURE Extended lease to August 2168 (143 years remaining).
Service charge approximately £1000 paid every six-months.
No ground rent
Material Information
- Tenure: Leasehold
- Service Charge: £2,089 per year
Mortgage calculator
Calculate your stamp duty
Results
Stamp Duty To Pay:
Effective Rate:
| Tax Band | % | Taxable Sum | Tax |
|---|
New Milton
Struggling to find a property? Get in touch and we'll help you find your ideal property.


