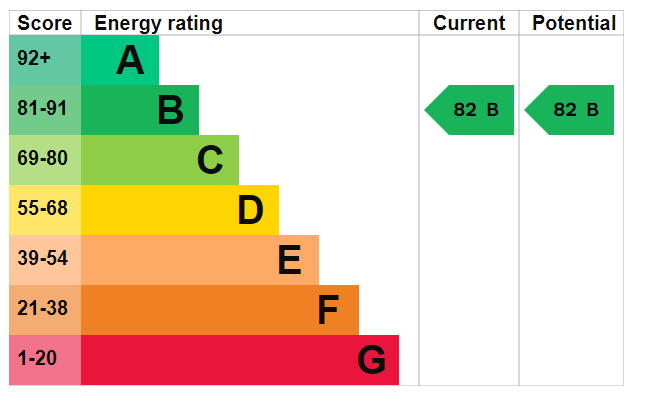Standout Features
- Serviced with a lift
- Two bed, 3rd floor apartment
- En suite
- Separate kitchen
- Large lounge / dining room
- Council tax band D
- Commuter links
- Leasehold
- No chain
Property Description
Offered for sale with no vendor chain involved is this superb two bedroom apartment, serviced by a lift. Set within the sought-after and popular location of Moorgate, this property offers a spacious and comfortable living space that is worth checking out.
This apartment benefits from excellent commuter links, public transport access, and proximity to Rotherham Hospital, making it an ideal choice for those who value convenience. The communal garden areas provide a pleasant outdoor space, and the secure allocated parking ensures peace of mind for residents.
Upon entering the property, you are greeted with a spacious entrance hall, offering a warm welcome to all guests. The fantastic size lounge/dining room is a standout feature, complete with a feature fire surround and several windows that flood the room with natural light, creating a bright and airy atmosphere.
The separate kitchen is fitted with attractive wall and base units in a sleek beech effect, providing ample storage space for all your culinary needs. The shower room boasts a modern white three-piece suite, offering both style and functionality.
The property comprises a master bedroom with an en-suite shower room, perfect for added privacy and convenience. Additionally, there is a second bedroom, providing flexibility and extra space for guests or as a home office.
Opportunities like this don't come around often, so make sure you don't miss out. Book your viewing today to see all that this property has to offer.
COMMUNAL ENTRANCE HALL There is a security entrance door which gives access to the communal hallway with stairs and lift to all floors.
APARTMENT HALLWAY A good size hallway with storage cupboard and access to all rooms.
LOUNGE/DINING ROOM A stunning and generous size reception room. The focal point of the room is the feature fire surround which houses the electric fire. The room is flood with natural light provided by five front facing windows.
KITCHEN Having a range of fitted wall and base units in shaker style, wall units include extractor hood and underlighting. Base units are set beneath worktops which include a one and a half bowl sink, hob, oven, integrated fridge freezer, plumbing for washing machine, dishwasher and space for tumble dryer. There are tiled splash backs and front facing window.
SHOWER ROOM With a white three piece suite which comprises of a low flush WC, wash hand basin, shower cubicle, tiled walls and extractor fan.
BEDROOM ONE A good size double bedroom with front facing window.
EN SUITE Having a white three piece suite which comprises of a low flush WC, wash hand basin, shower cubicle, tiled floor, tiled walls and extractor fan.
BEDROOM TWO A generous size second bedroom with front facing window.
OUTSIDE Entry is via electric security gates. There is an allocated parking space and communal garden areas.
This apartment benefits from excellent commuter links, public transport access, and proximity to Rotherham Hospital, making it an ideal choice for those who value convenience. The communal garden areas provide a pleasant outdoor space, and the secure allocated parking ensures peace of mind for residents.
Upon entering the property, you are greeted with a spacious entrance hall, offering a warm welcome to all guests. The fantastic size lounge/dining room is a standout feature, complete with a feature fire surround and several windows that flood the room with natural light, creating a bright and airy atmosphere.
The separate kitchen is fitted with attractive wall and base units in a sleek beech effect, providing ample storage space for all your culinary needs. The shower room boasts a modern white three-piece suite, offering both style and functionality.
The property comprises a master bedroom with an en-suite shower room, perfect for added privacy and convenience. Additionally, there is a second bedroom, providing flexibility and extra space for guests or as a home office.
Opportunities like this don't come around often, so make sure you don't miss out. Book your viewing today to see all that this property has to offer.
COMMUNAL ENTRANCE HALL There is a security entrance door which gives access to the communal hallway with stairs and lift to all floors.
APARTMENT HALLWAY A good size hallway with storage cupboard and access to all rooms.
LOUNGE/DINING ROOM A stunning and generous size reception room. The focal point of the room is the feature fire surround which houses the electric fire. The room is flood with natural light provided by five front facing windows.
KITCHEN Having a range of fitted wall and base units in shaker style, wall units include extractor hood and underlighting. Base units are set beneath worktops which include a one and a half bowl sink, hob, oven, integrated fridge freezer, plumbing for washing machine, dishwasher and space for tumble dryer. There are tiled splash backs and front facing window.
SHOWER ROOM With a white three piece suite which comprises of a low flush WC, wash hand basin, shower cubicle, tiled walls and extractor fan.
BEDROOM ONE A good size double bedroom with front facing window.
EN SUITE Having a white three piece suite which comprises of a low flush WC, wash hand basin, shower cubicle, tiled floor, tiled walls and extractor fan.
BEDROOM TWO A generous size second bedroom with front facing window.
OUTSIDE Entry is via electric security gates. There is an allocated parking space and communal garden areas.
Material Information
- Tenure: Leasehold
- Ground Rent: £150 per year
- Service Charge: £1,560 per year
- Council Tax Band: D
Mortgage calculator
Calculate your stamp duty
Results
Stamp Duty To Pay:
Effective Rate:
| Tax Band | % | Taxable Sum | Tax |
|---|
Moorgate View, Moorgate
Struggling to find a property? Get in touch and we'll help you find your ideal property.


