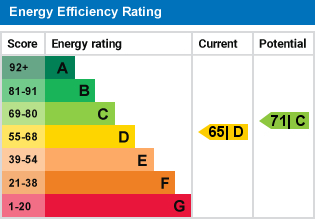Standout Features
- CITY CENTRE LOCATION
- LEICESTER CITY COUNCIL
- SECOND FLOOR
- ALLOCATED PARKING
- APARTMENT
- LEASEHOLD
- COUNCIL TAX BAND - C
- LIFT ACCESS
- FOB ACCESS
- ELECTRIC HEATING
Property Description
FULL DESCRIPTION Metropolitan Apartments are situated in a popular part of Leicester City close to all amenities and local transport. The home offers an opportunity for a first time buyer or investor purchaser and in brief benefits from an open plan style lounge/kitchen measuring in excess of twenty feet and offering two bedrooms and family bathroom. With convenient storage areas and allocated parking this property offers a prime opportunity.
LOUNGE/KITCHEN 21' 8" x 15' 5" (6.6m x 4.7m) The open plan style kitchen lounge area is a great space to enjoy for entertaining and relaxation. Measuring in excess of twenty feet and offering three windows to the front elevation. The kitchen benefits from a range of wall and base units with complementing worksurface and includes integral appliances . Including a fridge freezer, washing machine and oven with inset hob, The space is finished with tiling to the splash prone areas.
BEDROOM TWO 11' 6" x 6' 10" (3.51m x 2.08m) Bedroom Two offers a spacious room for your co occupants, child or a room for an overnight stay, The room benefits from a front elevation view.
PRINCIPLE BEDRO/OM 15' 1" x 11' 6" (4.6m x 3.51m) This spacious room benefits from a walk-in wardrobe. There is a window to the front elevation and is accessed directly from the entrance hallway.
SHOWER ROOM 7' 7 " x 5' 7" (2.31m x 1.7m) Accessed from the hallway the shower room offers a contemporary suite to include a walk in shower cubicle, low level WC and pedestal wash hand basin , finished with tiling to splash prone areas.
INNER HALLWAY The apartment is accessed via the second floor to an appropriate fire door entrance to the inner hallway of the apartment ,where each of the rooms can be accessed in turn,
OUTSIDE The apartment benefits from an individual allocated parking space.
LOUNGE/KITCHEN 21' 8" x 15' 5" (6.6m x 4.7m) The open plan style kitchen lounge area is a great space to enjoy for entertaining and relaxation. Measuring in excess of twenty feet and offering three windows to the front elevation. The kitchen benefits from a range of wall and base units with complementing worksurface and includes integral appliances . Including a fridge freezer, washing machine and oven with inset hob, The space is finished with tiling to the splash prone areas.
BEDROOM TWO 11' 6" x 6' 10" (3.51m x 2.08m) Bedroom Two offers a spacious room for your co occupants, child or a room for an overnight stay, The room benefits from a front elevation view.
PRINCIPLE BEDRO/OM 15' 1" x 11' 6" (4.6m x 3.51m) This spacious room benefits from a walk-in wardrobe. There is a window to the front elevation and is accessed directly from the entrance hallway.
SHOWER ROOM 7' 7 " x 5' 7" (2.31m x 1.7m) Accessed from the hallway the shower room offers a contemporary suite to include a walk in shower cubicle, low level WC and pedestal wash hand basin , finished with tiling to splash prone areas.
INNER HALLWAY The apartment is accessed via the second floor to an appropriate fire door entrance to the inner hallway of the apartment ,where each of the rooms can be accessed in turn,
OUTSIDE The apartment benefits from an individual allocated parking space.
Additional Information
Tenure:
Leasehold
Ground Rent:
£250 per year
Service Charge:
£2,410 per year
Council Tax Band:
C
Mortgage calculator
Calculate your stamp duty
Results
Stamp Duty To Pay:
Effective Rate:
| Tax Band | % | Taxable Sum | Tax |
|---|
Metropolitan Apartments, 20 Lee Circle
Struggling to find a property? Get in touch and we'll help you find your ideal property.


