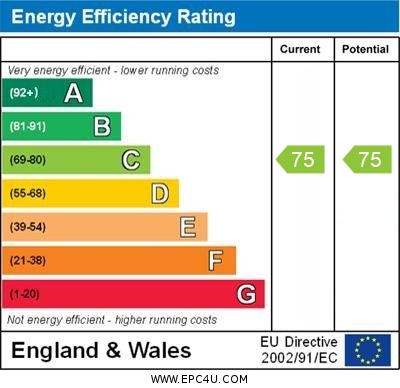Standout Features
- Duplex Apartment
- Secure gated parking
- Visitor parking also available
- Share of the freehold
- Lease term:150 years from 1991
- Council tax band
- EPC Rating C
- Available chain free
Property Description
Located between Leeds Minster and the River Aire is this superb duplex apartment with secure gated parking. The development has south facing communal gardens giving direct access to the riverside. The property is well presented and modern throughout, open plan living / dining area and views over the communal gardens and River Aire. Two great sized double bedrooms on the upper level. Langtons Wharf also benefits from visitor parking.
LEASEHOLD INFORMATION Lease term 150 years from 1991
A share of the freehold is included
Zero Ground rent
Service charge for 2024 £2678.00 pa - includes building insurance and water rates
COMMUNAL ENTRANCE Immaculate communal lobby, entry fob system and lift to all floors.
HALLWAY Entrance hallway with access to the living area and bathroom.
LIVING AREA 26' 0" x 11' 6" (7.94m x 3.51m) The spacious living area has three double glazed windows overlooking the communal gardens and a side view of the River Aire. The space benefits from under floor and ceiling heating. Newly laid flooring throughout, TV and Phone points.
KITCHEN 10' 9" x 6' 1" (3.29m x 1.86m) The Kitchen is set back and tucked away from the living area and has a range of fitted base and wall units. Space for a freestanding fridge/freezer, integrated slimline dishwasher, electric oven and hob with extractor fan over. Under counter washing machine. Tiled floor.
BATHROOM 9' 6" x 7' 4" (2.92m x 2.24m) The bathroom comprises; shower over the bath, hand basin and W.C. Tiled floor and good size storage cupboard housing the hot water tank.
FIRST FLOOR Stairs from the living area lead to the upper level.
BEDROOM ONE 14' 4" x 11' 6" (4.39m x 3.51m) Bedroom one has a dormer window with views of the river, underfloor & ceiling heating and wooden flooring. Large fitted wardrobes included. There are two great size storage cupboards in the eves. One being 4m X 2m and the second 2.5m x 2m (restricted height)
BEDROOM TWO 12' 5" x 9' 1" (3.81m x 2.78m) Spacious second double bedroom with skylight, wooden flooring and two build in wardrobes. Underfloor & Ceiling heating.
SECURE PARKING One allocated parking space is included in the sale. The car park is situated under the development and offers lift access directly to all floors.
The development also benefits from 5 visitor spaces for guests to use.
LEASEHOLD INFORMATION Lease term 150 years from 1991
A share of the freehold is included
Zero Ground rent
Service charge for 2024 £2678.00 pa - includes building insurance and water rates
COMMUNAL ENTRANCE Immaculate communal lobby, entry fob system and lift to all floors.
HALLWAY Entrance hallway with access to the living area and bathroom.
LIVING AREA 26' 0" x 11' 6" (7.94m x 3.51m) The spacious living area has three double glazed windows overlooking the communal gardens and a side view of the River Aire. The space benefits from under floor and ceiling heating. Newly laid flooring throughout, TV and Phone points.
KITCHEN 10' 9" x 6' 1" (3.29m x 1.86m) The Kitchen is set back and tucked away from the living area and has a range of fitted base and wall units. Space for a freestanding fridge/freezer, integrated slimline dishwasher, electric oven and hob with extractor fan over. Under counter washing machine. Tiled floor.
BATHROOM 9' 6" x 7' 4" (2.92m x 2.24m) The bathroom comprises; shower over the bath, hand basin and W.C. Tiled floor and good size storage cupboard housing the hot water tank.
FIRST FLOOR Stairs from the living area lead to the upper level.
BEDROOM ONE 14' 4" x 11' 6" (4.39m x 3.51m) Bedroom one has a dormer window with views of the river, underfloor & ceiling heating and wooden flooring. Large fitted wardrobes included. There are two great size storage cupboards in the eves. One being 4m X 2m and the second 2.5m x 2m (restricted height)
BEDROOM TWO 12' 5" x 9' 1" (3.81m x 2.78m) Spacious second double bedroom with skylight, wooden flooring and two build in wardrobes. Underfloor & Ceiling heating.
SECURE PARKING One allocated parking space is included in the sale. The car park is situated under the development and offers lift access directly to all floors.
The development also benefits from 5 visitor spaces for guests to use.
Additional Information
Tenure:
Share of Freehold
Service Charge:
£2,670 per year
Council Tax Band:
D
Mortgage calculator
Calculate your stamp duty
Results
Stamp Duty To Pay:
Effective Rate:
| Tax Band | % | Taxable Sum | Tax |
|---|
Langtons Wharf, The Calls
Struggling to find a property? Get in touch and we'll help you find your ideal property.


