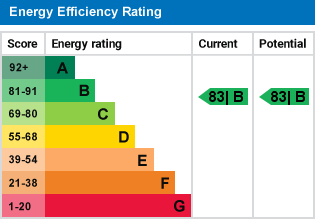Standout Features
- Located In Oadby
- Two Bedroom Apartment
- Open Plan Living Area
- Fitted Kitchen With Appliances
- Two Double Bedrooms
- Master With Ensuite
- Allocated Parking Space
- Family Bathroom
- Balcony
- Tenanted
Property Description
PROPERTY DESCRIPTION A modern two bedroom apartment located in the popular residential location of Oadby. Accommodation comprises; hall with range of storage cupboards, two bedrooms with fitted wardrobes and master bedroom having ensuite shower room, further family bathroom with bath, low level wc, pedestal wash hand basin, tiled floor and tiling to splash back. Kitchen having base and eye level units with roll edge work surface area over, fitted appliances to include oven, hob, washing machine, fridge and freezer and dishwasher. This accommodation offer secured resident access with secured allocated parking to the rear. Viewing Highly Recommended. Please note lease has now been extended to 189 years.
ENTERANCE HALL WAY 0' 0" x 0' 0" With built in cupboard, built in airing cupboard, and cloaks cupboard.
MASTER BEDROOM 14' 10" x 5' (4.52m x 1.52m) With double glazed windows and built-in wardrobes.
EN-SUITE SHOWER ROOM 7' 3" x 4' 7" (2.21m x 1.4m) With shower cubicle, low level WC, wash hand basin, tiled splash-backs, and extractor fan.
BEDROOM 11' 10" x 8' 9" (3.61m x 2.67m) With double glazed window and built-in cupboard/wardrobe
FAMILY BATHROOM 6' 10" x 3' 6" (2.08m x 1.07m) With shower cubicle, low level WC, wash hand basin, tiled splash-backs, and extractor fan.
LIVINGROOM/ KITCHEN 19' 8" x 14' 2" (5.99m x 4.32m) With double glazed double doors to the Juliet balcony, and double glazed window to side.
OUTSIDE The property is set amongst well maintained and mature grounds providing attractive views and privacy, and there is allocated parking, and various visitor parking, accessed via electrically operated gates with security intercom.
LEASE INFO Lease - 189 years remaining
Service Charge - £2274 PA
Ground Rent - £0
ENTERANCE HALL WAY 0' 0" x 0' 0" With built in cupboard, built in airing cupboard, and cloaks cupboard.
MASTER BEDROOM 14' 10" x 5' (4.52m x 1.52m) With double glazed windows and built-in wardrobes.
EN-SUITE SHOWER ROOM 7' 3" x 4' 7" (2.21m x 1.4m) With shower cubicle, low level WC, wash hand basin, tiled splash-backs, and extractor fan.
BEDROOM 11' 10" x 8' 9" (3.61m x 2.67m) With double glazed window and built-in cupboard/wardrobe
FAMILY BATHROOM 6' 10" x 3' 6" (2.08m x 1.07m) With shower cubicle, low level WC, wash hand basin, tiled splash-backs, and extractor fan.
LIVINGROOM/ KITCHEN 19' 8" x 14' 2" (5.99m x 4.32m) With double glazed double doors to the Juliet balcony, and double glazed window to side.
OUTSIDE The property is set amongst well maintained and mature grounds providing attractive views and privacy, and there is allocated parking, and various visitor parking, accessed via electrically operated gates with security intercom.
LEASE INFO Lease - 189 years remaining
Service Charge - £2274 PA
Ground Rent - £0
Material Information
- Tenure: Leasehold
- Service Charge: £2,274 per year
- Council Tax Band: B
Mortgage calculator
Calculate your stamp duty
Results
Stamp Duty To Pay:
Effective Rate:
| Tax Band | % | Taxable Sum | Tax |
|---|
Hermitage Court, Oadby
Struggling to find a property? Get in touch and we'll help you find your ideal property.


