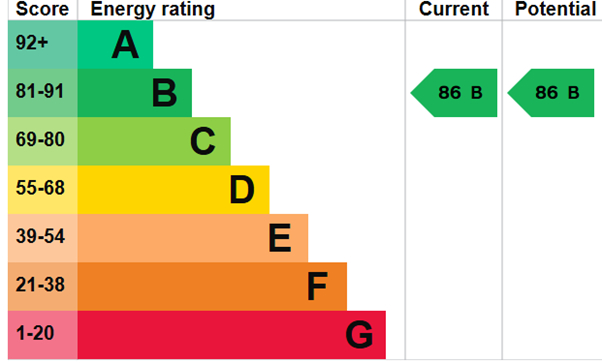Standout Features
- 2 Double Bedrooms
- En Suite Shower & Bathroom
- Balcony
- Chain Free
- High Specification Throughout
- Close to Town & Centre
- Parking Space
- EPC B
Property Description
Looking for stylish, hassle-free living? This chain-free 2-bedroom apartment in a gated development near Bury St Edmunds town centre and the train station is ready and waiting for you! Imagine relaxing on your own balcony, entertaining guests in a bright open space, or walking into town in just minutes. With the train station nearby for easy commuting, this apartment offers style, security, and supreme convenience-all chain-free! Opportunities like this move quickly-book your viewing today and make this fantastic apartment your new home!
THE ACCOMMODATION COMPRISES: Communal entrance hall, telecom entrance, lift and staircase to
ENTRANCE DOOR TO:
OPEN PLAN KITCHEN/DINER/LIVING ROOM: 22' 07" x 17' 03" (6.88m x 5.26m) Kitchen area with stainless steel inset drainer with mixer tap, filtered drinking water tap, soap dispenser, range of wall mounted units, worktops with units under, hob with drawers under, extractor hob over, separate electric oven, integrated appliances include washer dryer, dishwasher, fridge/freezer. Ceiling spot lights, two radiators.
Door to Balcony. Storage Cupboard with boiler. Storage cupboard with fuse board.
BEDROOM ONE: 15' 03" x 10' 03" (4.65m x 3.12m) Window to front, fitted mirrored wardrobe with sliding door, radiator.
Door to:
ENSUITE: Low level WC, pedestal wash basin with counter top, storage drawers under, walk in shower with tiled splashback, hand held shower attachment, tiled floor, wall mounted three-panel light-up mirror with two storage cupboards.
Ceiling spotlights, stainless steel heated towel rail.
BEDROOM TWO: 11' 04" x 9' 06" (3.45m x 2.9m) Window to front, with matching panels to side, radiator.
BATHROOM: Low level WC, pedestal wash basin with counter top and three storage drawers under, bath with hand held shower attachment, tiled splash back, stainless steel heated towel rail, tiled floor, ceiling spot lights.
OUTSIDE: Allocated Parking Space in gated car park.
Balcony to front with access from living room.
ADDITIONAL INFORMATION: Council Tax Band: B
Local Authority: West Suffolk Council
Mains electricity, water and drains connected
Vacant possession on completion
LEASEHOLD:
Lease 118 years remaining, expires 31/12/2143
Service Charge:£1200 pa
Ground Rent approx. £251.50 pa
ENERGY PERFORMANCE RATING B: A full copy of the report can be obtained from the Sales Agent or from: https://www.gov.uk/find-energy-certificate
VIEWING ARRANGEMENTS: Strictly by appointment with the Sales Agent, Martin & Co please call 01284 701511 to arrange a viewing.
THE ACCOMMODATION COMPRISES: Communal entrance hall, telecom entrance, lift and staircase to
ENTRANCE DOOR TO:
OPEN PLAN KITCHEN/DINER/LIVING ROOM: 22' 07" x 17' 03" (6.88m x 5.26m) Kitchen area with stainless steel inset drainer with mixer tap, filtered drinking water tap, soap dispenser, range of wall mounted units, worktops with units under, hob with drawers under, extractor hob over, separate electric oven, integrated appliances include washer dryer, dishwasher, fridge/freezer. Ceiling spot lights, two radiators.
Door to Balcony. Storage Cupboard with boiler. Storage cupboard with fuse board.
BEDROOM ONE: 15' 03" x 10' 03" (4.65m x 3.12m) Window to front, fitted mirrored wardrobe with sliding door, radiator.
Door to:
ENSUITE: Low level WC, pedestal wash basin with counter top, storage drawers under, walk in shower with tiled splashback, hand held shower attachment, tiled floor, wall mounted three-panel light-up mirror with two storage cupboards.
Ceiling spotlights, stainless steel heated towel rail.
BEDROOM TWO: 11' 04" x 9' 06" (3.45m x 2.9m) Window to front, with matching panels to side, radiator.
BATHROOM: Low level WC, pedestal wash basin with counter top and three storage drawers under, bath with hand held shower attachment, tiled splash back, stainless steel heated towel rail, tiled floor, ceiling spot lights.
OUTSIDE: Allocated Parking Space in gated car park.
Balcony to front with access from living room.
ADDITIONAL INFORMATION: Council Tax Band: B
Local Authority: West Suffolk Council
Mains electricity, water and drains connected
Vacant possession on completion
LEASEHOLD:
Lease 118 years remaining, expires 31/12/2143
Service Charge:£1200 pa
Ground Rent approx. £251.50 pa
ENERGY PERFORMANCE RATING B: A full copy of the report can be obtained from the Sales Agent or from: https://www.gov.uk/find-energy-certificate
VIEWING ARRANGEMENTS: Strictly by appointment with the Sales Agent, Martin & Co please call 01284 701511 to arrange a viewing.
Additional Information
Tenure:
Leasehold
Ground Rent:
£252 per year
Service Charge:
£1,200 per year
Council Tax Band:
C
Mortgage calculator
Calculate your stamp duty
Results
Stamp Duty To Pay:
Effective Rate:
| Tax Band | % | Taxable Sum | Tax |
|---|
Harland Court, Bury St Edmunds
Struggling to find a property? Get in touch and we'll help you find your ideal property.


