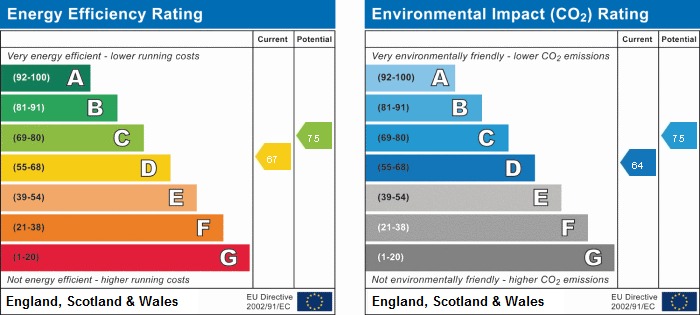Standout Features
- Upper Apartment
- Entrance Vestibule
- Fitted Kitchen
- Lounge
- Two Bedrooms
- Driveway which is located at the back of the property
- Private Garden
- Ideally situated for Amenities and Commuting
- EPC : D
- Council Tax Band thought to be a band : A
Property Description
FULL DESCRIPTION Excellent opportunity to acquire this spacious two bedroom upper villa which is situated close to all local amenities and fantastic transport links. The property offered would be most suitable for first time buyers or investors who are looking for a buy to let investment. To access the property, you would need to access by the external communal stairs which is located to the rear of the property. The internal accommodation is formed over one level comprising, entrance vestibule, separate hallway which leads to a spacious lounge, fitted kitchen with ample space for appliances, the kitchen further benefits from an emergency exit door also, one double bedroom with fitted mirrored wardrobes and a bay window, a separate single bedroom and a three piece bathroom with shower over bath. Externally, the property benefits from a private garden and conveniently positioned behind the property, you'll find a driveway and ample parking for up to two cars.
MEASUREMENTS Lounge : 4.34m x 3.78m approx.
Kitchen : 2.55m x 3.73m approx.
Bedroom One : 3.69m x 4.01m approx.
Bedroom Two : 1.66m x 4.08m approx.
Bathroom : 2.65m x 1.96m approx.
LOCATION Crossgates, a desirable and well established village in the East Neuk of Fife with a good range of facilities and amenities including supermarket and bars. Close to Cowdenbeath and Dunfermline Railway Station, Halbeath Park & Ride a short walk away and easy access to the M90 north and south. This is an ideal commuter base with everything on the doorstep.
EXTRAS INCLUDED IN SALE All floor coverings, fixtures and fittings.
Inter-linked smoke alarms, carbon monoxide detectors and heat detectors, there is no warranty given to any interlinked system that may of been installed in the property or the alarms.
MEASUREMENTS Lounge : 4.34m x 3.78m approx.
Kitchen : 2.55m x 3.73m approx.
Bedroom One : 3.69m x 4.01m approx.
Bedroom Two : 1.66m x 4.08m approx.
Bathroom : 2.65m x 1.96m approx.
LOCATION Crossgates, a desirable and well established village in the East Neuk of Fife with a good range of facilities and amenities including supermarket and bars. Close to Cowdenbeath and Dunfermline Railway Station, Halbeath Park & Ride a short walk away and easy access to the M90 north and south. This is an ideal commuter base with everything on the doorstep.
EXTRAS INCLUDED IN SALE All floor coverings, fixtures and fittings.
Inter-linked smoke alarms, carbon monoxide detectors and heat detectors, there is no warranty given to any interlinked system that may of been installed in the property or the alarms.
Material Information
- Tenure: Freehold
Mortgage calculator
Calculate your stamp duty
Results
Stamp Duty To Pay:
Effective Rate:
| Tax Band | % | Taxable Sum | Tax |
|---|
Dunfermline Road, Crossgates
Struggling to find a property? Get in touch and we'll help you find your ideal property.


