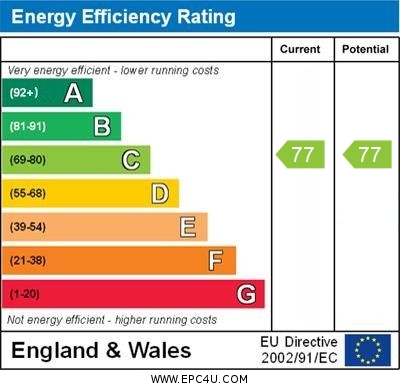Standout Features
- First floor apartment
- Lease: 125 years from 2004
- Ground rent £10 pa
- Service charge £60.44 per quarter
- Communal gardens
- Good potential rental opportunity
- EPC Rating C
- Council tax band A
- Modern throughout
- On street parking
Property Description
For sale is an immaculate flat with a neutral aesthetic, ideally located with easy access to public transport links and local amenities. This property is perfect for first-time buyers or investors looking for a high-quality purchase.
The flat compromises of two double bedrooms, both of which are spacious and well-presented. Each bedroom is designed to maximise comfort and ease, offering a peaceful space to relax and unwind.
The property also features a modern and stylish bathroom, finished to a high standard. The bathroom provides a contemporary touch to the flat, complementing the overall immaculate condition of the property.
In addition, the flat boasts a modern kitchen fitted with all the necessary appliances. The aesthetics of the kitchen are pleasing and modern, providing a comfortable space to prepare meals.
The reception room is a standout feature of this property. It is adorned with large windows that flood the space with natural light, creating an inviting and warm atmosphere.
One of the unique features of this property is the communal garden. This space provides a tranquil outdoor area where residents can enjoy some fresh air and greenery.
With a council tax band A and an EPC rating of C, this property offers a balance of comfort and efficiency.
LEASHOLD INFORMATION Lease term 125 years from 13trh December 2004
Ground rent £10 pa
Service charge £60.44 per quarter - £241.76 pa
THE PROPERTY Communal gardens and on street parking
ENTRANCE uPVC double glazed entrance door leading into the porch with stairs to the first floor.
LANDING Storage cupboard housing the central heating boiler. Access to all rooms.
LIVING ROOM 14' 7" x 14' 0" (4.46m x 4.27m) Double-glazed window, central heating radiator, T.V point, carpeted and a door leading to the kitchen.
KITCHEN 8' 9" x 8' 2" (2.68m x 2.49m) A range of modern fitted base and wall units with built-in oven, hob and extractor, plumbing for a washing machine and space for a fridge/freezer. Tiled floor, ceiling spot lights and double-glazed window.
BEDROOM ONE 13' 1" x 10' 5" (4.00m x 3.20m) Situated to the rear of the apartment the double bedroom has a double-glazed window, central heating radiator and carpeted.
BEDROOM TWO 13' 1" x 8' 1" (4.00m x 2.48m) Situated to the front of the apartment is the second double bedroom. Double-glazed window, central heating radiator and carpeted.
BATHROOM 5' 6" x 5' 2" (1.7m x 1.6m) The bathroom is modern throughout having only been refurbished in the last couple of years, comprising; bath with shower over, hand basin and w.c. A large mirror to the wall, towel rail and a double-glazed window.
The flat compromises of two double bedrooms, both of which are spacious and well-presented. Each bedroom is designed to maximise comfort and ease, offering a peaceful space to relax and unwind.
The property also features a modern and stylish bathroom, finished to a high standard. The bathroom provides a contemporary touch to the flat, complementing the overall immaculate condition of the property.
In addition, the flat boasts a modern kitchen fitted with all the necessary appliances. The aesthetics of the kitchen are pleasing and modern, providing a comfortable space to prepare meals.
The reception room is a standout feature of this property. It is adorned with large windows that flood the space with natural light, creating an inviting and warm atmosphere.
One of the unique features of this property is the communal garden. This space provides a tranquil outdoor area where residents can enjoy some fresh air and greenery.
With a council tax band A and an EPC rating of C, this property offers a balance of comfort and efficiency.
LEASHOLD INFORMATION Lease term 125 years from 13trh December 2004
Ground rent £10 pa
Service charge £60.44 per quarter - £241.76 pa
THE PROPERTY Communal gardens and on street parking
ENTRANCE uPVC double glazed entrance door leading into the porch with stairs to the first floor.
LANDING Storage cupboard housing the central heating boiler. Access to all rooms.
LIVING ROOM 14' 7" x 14' 0" (4.46m x 4.27m) Double-glazed window, central heating radiator, T.V point, carpeted and a door leading to the kitchen.
KITCHEN 8' 9" x 8' 2" (2.68m x 2.49m) A range of modern fitted base and wall units with built-in oven, hob and extractor, plumbing for a washing machine and space for a fridge/freezer. Tiled floor, ceiling spot lights and double-glazed window.
BEDROOM ONE 13' 1" x 10' 5" (4.00m x 3.20m) Situated to the rear of the apartment the double bedroom has a double-glazed window, central heating radiator and carpeted.
BEDROOM TWO 13' 1" x 8' 1" (4.00m x 2.48m) Situated to the front of the apartment is the second double bedroom. Double-glazed window, central heating radiator and carpeted.
BATHROOM 5' 6" x 5' 2" (1.7m x 1.6m) The bathroom is modern throughout having only been refurbished in the last couple of years, comprising; bath with shower over, hand basin and w.c. A large mirror to the wall, towel rail and a double-glazed window.
Additional Information
Tenure:
Leasehold
Ground Rent:
£10 per year
Service Charge:
£241 per year
Council Tax Band:
A
Mortgage calculator
Calculate your stamp duty
Results
Stamp Duty To Pay:
Effective Rate:
| Tax Band | % | Taxable Sum | Tax |
|---|
Cranmore Lane
Struggling to find a property? Get in touch and we'll help you find your ideal property.


