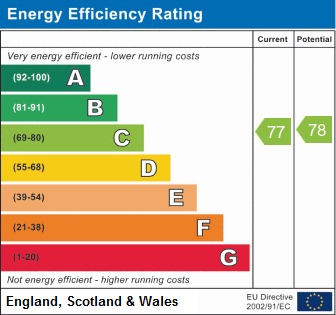Property Description
OVERVIEW Offered with No Upward Chain and located in popular gated development within easy travelling distance of Olton Railway Station this two bedroom double glazed and gas centrally heated second floor flat includes open plan lounge/kitchen, two bedrooms,both with fitted wardrobes, bathroom and allocated parking space.
GROUND FLOOR
COMMUNAL ENTRANCE HALL
SECOND FLOOR
HALL having timber entrance door with spyhole inset, double glazed window, radiator and both Store and Airing Cupboards off.
OPEN PLAN LOUNGE/KITCHEN 13' 10" x 13' 3" (4.23m x 4.06m) fitted with matching range of base and wall units having roll edge work surface area with inset single drainer sink unit, built in four ring gas hob unit with oven under and extract hood over, two radiators and double glazed window.
BEDROOM ONE 13' 10" x 9' 1" (4.23m x 2.78m) having two built in double wardrobes, double glazed window and radiator.
BEDROOM TWO 10' 4" x 9'10" max 6' 7" min (3.17m x 2.77m max 2.01 m) with two double wardrobes built in, radiator and double glazed window.
BATHROOM 7' 6" x 5' 8" (2.29m x 1.74m) being part tiled and fitted with panelled bath having shower over, pedestal wash hand basin, low level w.c., radiator and obscure double glazed window.
OUTSIDE
ALLOCATED PARKING SPACE
TENURE We are informed by the vendor that the property is LEASEHOLD having approximately 105 years unexpired with annual service charge of £2315.56 and ground rent of £150. (Subject to verification by your solicitor).
GROUND FLOOR
COMMUNAL ENTRANCE HALL
SECOND FLOOR
HALL having timber entrance door with spyhole inset, double glazed window, radiator and both Store and Airing Cupboards off.
OPEN PLAN LOUNGE/KITCHEN 13' 10" x 13' 3" (4.23m x 4.06m) fitted with matching range of base and wall units having roll edge work surface area with inset single drainer sink unit, built in four ring gas hob unit with oven under and extract hood over, two radiators and double glazed window.
BEDROOM ONE 13' 10" x 9' 1" (4.23m x 2.78m) having two built in double wardrobes, double glazed window and radiator.
BEDROOM TWO 10' 4" x 9'10" max 6' 7" min (3.17m x 2.77m max 2.01 m) with two double wardrobes built in, radiator and double glazed window.
BATHROOM 7' 6" x 5' 8" (2.29m x 1.74m) being part tiled and fitted with panelled bath having shower over, pedestal wash hand basin, low level w.c., radiator and obscure double glazed window.
OUTSIDE
ALLOCATED PARKING SPACE
TENURE We are informed by the vendor that the property is LEASEHOLD having approximately 105 years unexpired with annual service charge of £2315.56 and ground rent of £150. (Subject to verification by your solicitor).
Additional Information
Tenure:
Leasehold
Ground Rent:
£150 per year
Service Charge:
£2,315 per year
Council Tax Band:
B
Mortgage calculator
Calculate your stamp duty
Results
Stamp Duty To Pay:
Effective Rate:
| Tax Band | % | Taxable Sum | Tax |
|---|
Collingtree Court, Solihull
Struggling to find a property? Get in touch and we'll help you find your ideal property.


