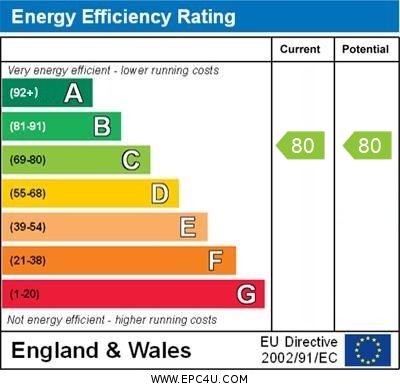Standout Features
- Town Centre Location
- First Floor Apartment with Lift Access
- Open Plan Kitchen/Living with Balcony
- Two Allocated Parking Spaces Undercroft
- Two Double Bedrooms & Bathroom
- Residents Gym
- Close to Mainline Train Stations
Property Description
COMMUNAL HALLWAY: Secure entry phone operated communal door. Lift and stair access to all floors. Entrance door from first floor landing leads to apartment.
ENTRANCE HALL: Wall-mounted entry phone. Wall-mounted thermostat. Built-in storage cupboard with electric consumer unit. Built-in storage cupboard with gas boiler. Radiator. Telephone point. Wood laminate flooring as laid.
BEDROOM 1: 11' 1" x 10' 6" (3.38m x 3.2m) Double-glazed window to side. Radiator. Carpet as laid.
BEDROOM 2: 11' 1" x 10' 4" (3.38m x 3.15m) Double-glazed window to side. Radiator. Carpet as laid.
BATHROOM: 7' 1" x 6' 10" (2.16m x 2.08m) Vanity wash hand basin with cupboards under, concealed cistern W.C, bath with mixer tap and thermostatic shower over, tiled splash-backs, shaver point, radiator, extractor fan and vinyl flooring as laid.
OPEN PLAN LIVING:
KITCHEN AREA: 12' 3" x 8' 0" (3.73m x 2.44m) Matching drawer, wall and base units with work surfaces over, inset stainless steel 1½ bowl sink and drainer, built-in electric oven, inset gas hob with extractor hood over, integrated washer / dryer, space for fridge freezer, double glazed window to side and vinyl flooring as laid.
LOUNGE/DINER: 12' 3" x 13' 8" (3.73m x 4.17m) Large double glazed window and patio door to side leading onto balcony. Two radiators. Television aerial / satellite point. Telephone point. Carpet as laid.
BALCONY: 21' 0" x 6' 0" (6.4m x 1.83m) Large decked area surrounded by glass.
PARKING: Two allocated parking spaces undercroft.
RESIDENTS GYM: Access to residents gym in same block.
EXTERNAL: Communal grounds. Residents communal bike store.
CLAUSES: "Lease, ground rent and maintenance details have been provided by the seller and their accuracy cannot be guaranteed as we have been unable to verify them by means of current documentation. Should you proceed with the purchase of this property, these details must be verified by your Solicitor."
Lease Remaining 137 years (155 years from 2006)
Ground Rent - £270.00 per annum
Service Charge - £3318.00 per annum
Council Tax Band D
EPC rating: C
ENTRANCE HALL: Wall-mounted entry phone. Wall-mounted thermostat. Built-in storage cupboard with electric consumer unit. Built-in storage cupboard with gas boiler. Radiator. Telephone point. Wood laminate flooring as laid.
BEDROOM 1: 11' 1" x 10' 6" (3.38m x 3.2m) Double-glazed window to side. Radiator. Carpet as laid.
BEDROOM 2: 11' 1" x 10' 4" (3.38m x 3.15m) Double-glazed window to side. Radiator. Carpet as laid.
BATHROOM: 7' 1" x 6' 10" (2.16m x 2.08m) Vanity wash hand basin with cupboards under, concealed cistern W.C, bath with mixer tap and thermostatic shower over, tiled splash-backs, shaver point, radiator, extractor fan and vinyl flooring as laid.
OPEN PLAN LIVING:
KITCHEN AREA: 12' 3" x 8' 0" (3.73m x 2.44m) Matching drawer, wall and base units with work surfaces over, inset stainless steel 1½ bowl sink and drainer, built-in electric oven, inset gas hob with extractor hood over, integrated washer / dryer, space for fridge freezer, double glazed window to side and vinyl flooring as laid.
LOUNGE/DINER: 12' 3" x 13' 8" (3.73m x 4.17m) Large double glazed window and patio door to side leading onto balcony. Two radiators. Television aerial / satellite point. Telephone point. Carpet as laid.
BALCONY: 21' 0" x 6' 0" (6.4m x 1.83m) Large decked area surrounded by glass.
PARKING: Two allocated parking spaces undercroft.
RESIDENTS GYM: Access to residents gym in same block.
EXTERNAL: Communal grounds. Residents communal bike store.
CLAUSES: "Lease, ground rent and maintenance details have been provided by the seller and their accuracy cannot be guaranteed as we have been unable to verify them by means of current documentation. Should you proceed with the purchase of this property, these details must be verified by your Solicitor."
Lease Remaining 137 years (155 years from 2006)
Ground Rent - £270.00 per annum
Service Charge - £3318.00 per annum
Council Tax Band D
EPC rating: C
Material Information
- Tenure: Leasehold
- Ground Rent: £270 per year
- Service Charge: £3,318 per year
- Council Tax Band: D
Mortgage calculator
Calculate your stamp duty
Results
Stamp Duty To Pay:
Effective Rate:
| Tax Band | % | Taxable Sum | Tax |
|---|
Clifford Way , Maidstone
Struggling to find a property? Get in touch and we'll help you find your ideal property.


