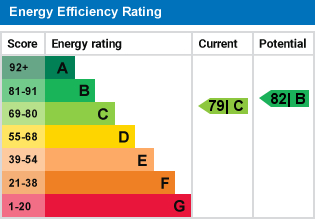Standout Features
- Two Bedroom Second Floor Apartment
- Private Balcony
- Allocated, Gated Parking Space
- No Onward Chain
- Deceptively Spacious
- Sought After Location
- Leasehold
- Council Tax Band C
Property Description
Situated in the sought after Park Estate this two bedroom second floor apartment boasts a deceptively spacious interior and is being offered to the market with no onward chain. The accommodation comprises of a large hallway/dining area with an archway through to a well proportioned living room with a balcony off, a fitted kitchen, two double bedrooms (both with fitted storage) and a bathroom. Externally, alongside a private balcony there are immaculately maintained communal gardens and an allocated, gated parking space.
ENTRANCE HALL/DINING AREA 15' 7" x 10' 2" (4.75m x 3.1m) Accessed via an external door with fitted carpet, radiator, intercom system, two wall lights and a ceiling light.
LIVING ROOM 18' 4" x 11' 5" (5.59m x 3.48m) With a fitted carpet, radiator, uPVC double glazed window and external door to the balcony and ceiling light.
KITCHEN 13' 11" x 7' 4" (4.24m x 2.24m) With a range of fitted high and low level units with a rolled edge worktop over incorporating a one and half bowl sink and drainer, splash back tiling, integrated twin oven, inset hob with extractor hood over, airing cupboard, vinyl floor covering, uPVC double glazed window and ceiling light.
MASTER BEDROOM 12' 8" x 10' 8" (3.86m x 3.25m) With a fitted carpet, a range of fitted wardrobes, uPVC double glazed window, radiator and ceiling light.
BEDROOM TWO 10' 11" x 9' 6" (3.33m x 2.9m) With a fitted carpet, a range of fitted wardrobes, uPVC double glazed window, radiator and ceiling light.
BATHROOM Comprising of a panelled bath with electric shower over, low flush w.c., pedestal wash hand basin, wood effect flooring, heated towel rail, opaque uPVC double glazed window, part wall tiling and ceiling light.
EXTERNAL The property enjoys a private balcony with views towards Nottingham Castle and there is an allocated, gated parking space.
LEASE INFORMATION Annual Service Charge Estimate: £2,088 per annum
Annual Ground Rent: Peppercorn (if demanded)
Remaining Years On Lease: 965 years
ENTRANCE HALL/DINING AREA 15' 7" x 10' 2" (4.75m x 3.1m) Accessed via an external door with fitted carpet, radiator, intercom system, two wall lights and a ceiling light.
LIVING ROOM 18' 4" x 11' 5" (5.59m x 3.48m) With a fitted carpet, radiator, uPVC double glazed window and external door to the balcony and ceiling light.
KITCHEN 13' 11" x 7' 4" (4.24m x 2.24m) With a range of fitted high and low level units with a rolled edge worktop over incorporating a one and half bowl sink and drainer, splash back tiling, integrated twin oven, inset hob with extractor hood over, airing cupboard, vinyl floor covering, uPVC double glazed window and ceiling light.
MASTER BEDROOM 12' 8" x 10' 8" (3.86m x 3.25m) With a fitted carpet, a range of fitted wardrobes, uPVC double glazed window, radiator and ceiling light.
BEDROOM TWO 10' 11" x 9' 6" (3.33m x 2.9m) With a fitted carpet, a range of fitted wardrobes, uPVC double glazed window, radiator and ceiling light.
BATHROOM Comprising of a panelled bath with electric shower over, low flush w.c., pedestal wash hand basin, wood effect flooring, heated towel rail, opaque uPVC double glazed window, part wall tiling and ceiling light.
EXTERNAL The property enjoys a private balcony with views towards Nottingham Castle and there is an allocated, gated parking space.
LEASE INFORMATION Annual Service Charge Estimate: £2,088 per annum
Annual Ground Rent: Peppercorn (if demanded)
Remaining Years On Lease: 965 years
Additional Information
Tenure:
Leasehold
Service Charge:
£2,088 per year
Council Tax Band:
C
Mortgage calculator
Calculate your stamp duty
Results
Stamp Duty To Pay:
Effective Rate:
| Tax Band | % | Taxable Sum | Tax |
|---|
Cedar Lodge, Tunnel Road, The Park
Struggling to find a property? Get in touch and we'll help you find your ideal property.


