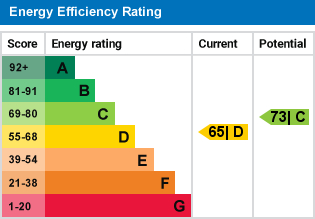Standout Features
- Two/Three Bedroom Ground Floor Apartment
- Completely Refurbished Throughout
- Spacious Living Room
- Dining Area
- Shower Room
- Separate WC
- Brand New Fitted Kitchen
- Double Bedroom to Ground Floor
- Double Bedroom to Second Floor
- Enclosed Spacious Private Rear Garden
Property Description
ENTRANCE HALL 5' 1" x 4' 8" (1.55m x 1.42m) Personal entrance door to entrance hall. Doors to all principal rooms.
INNER HALLWAY 15' 6" x 5' 4" (4.72m x 1.63m) Wall mounted radiator. Under stairs storage cupboard area. Further cupboard recess area. Door opening to:
LIVING ROOM 15' 3" x 13' 0" (4.65m x 3.96m) Double glazed bay windows to front aspect. Wall mounted radiator.
BEDROOM ONE 11' 9" x 11' 5" (3.58m x 3.48m) Double glazed window wo rear aspect. Wall mounted radiator.
SEPARATE WC 5' 8" x 2' 11" (1.73m x 0.89m) Obscure double glazed window to side aspect. Low level WC. Pedestal wash hand basin with tiled splash back. Wall mounted radiator.
DINING ROOM 10' 2" x 9' 6" (3.1m x 2.9m) Double glazed window to side aspect. Built in storage area with shelving. Wall mounted radiator. Door opening to:
HALLWAY Stairs to first floor. Doors to:
SHOWER ROOM 6' 1" x 3' 10" (1.85m x 1.17m) Obscure double glazed window to side aspect. Wall mounted sink unit. Enclosed shower cubicle with wall mounted shower attachment. Tiled walls. Wall mounted towel rail.
KITCHEN 11' 9" x 8' 4" (3.58m x 2.54m) Double glazed window to side aspect. Double glazed door opening to rear aspect. Wall mounted radiator. Fitted granite work top surface with cupboards and drawers under and further cupboards units over. Space and plumbing for washing machine. Space for stand up fridge freezer. Built in electric oven with inset electric hob. Over head extractor fan. Single sink unit and drainer with mixer taps over. Part tiled walls. Wall mounted Valliant boiler with thermostat control. Wall mounted radiator.
STAIRS TO FIRST FLOOR Double glazed window to side aspect. Door opening to:
BEDROOM TWO 11' 9" x 8' 5" (3.58m x 2.57m) Double glazed window to rear aspect. Feature fire surround. Wall mounted radiator.
RAER GARDEN Paved patio area. Brick wall enclosure. Side gated access.
Martin & Co are delighted to bring to the open market this beautifully refurbished two bedroom first floor maisonette. The property is situated within the heart of the seaside town of Bognor Regis. The property has undergone complete renovation throughout and could be offered to purchase alongside the ground floor flat individually or together along with the freehold. The first floor flat briefly comprises a personal entrance door with staircase to a first floor landing. There is a spacious living room with a balcony. Double bedroom, newly fitted kitchen, shower room & separate WC. To the second floor there is a further double bedroom. There is no forward chain.
INNER HALLWAY 15' 6" x 5' 4" (4.72m x 1.63m) Wall mounted radiator. Under stairs storage cupboard area. Further cupboard recess area. Door opening to:
LIVING ROOM 15' 3" x 13' 0" (4.65m x 3.96m) Double glazed bay windows to front aspect. Wall mounted radiator.
BEDROOM ONE 11' 9" x 11' 5" (3.58m x 3.48m) Double glazed window wo rear aspect. Wall mounted radiator.
SEPARATE WC 5' 8" x 2' 11" (1.73m x 0.89m) Obscure double glazed window to side aspect. Low level WC. Pedestal wash hand basin with tiled splash back. Wall mounted radiator.
DINING ROOM 10' 2" x 9' 6" (3.1m x 2.9m) Double glazed window to side aspect. Built in storage area with shelving. Wall mounted radiator. Door opening to:
HALLWAY Stairs to first floor. Doors to:
SHOWER ROOM 6' 1" x 3' 10" (1.85m x 1.17m) Obscure double glazed window to side aspect. Wall mounted sink unit. Enclosed shower cubicle with wall mounted shower attachment. Tiled walls. Wall mounted towel rail.
KITCHEN 11' 9" x 8' 4" (3.58m x 2.54m) Double glazed window to side aspect. Double glazed door opening to rear aspect. Wall mounted radiator. Fitted granite work top surface with cupboards and drawers under and further cupboards units over. Space and plumbing for washing machine. Space for stand up fridge freezer. Built in electric oven with inset electric hob. Over head extractor fan. Single sink unit and drainer with mixer taps over. Part tiled walls. Wall mounted Valliant boiler with thermostat control. Wall mounted radiator.
STAIRS TO FIRST FLOOR Double glazed window to side aspect. Door opening to:
BEDROOM TWO 11' 9" x 8' 5" (3.58m x 2.57m) Double glazed window to rear aspect. Feature fire surround. Wall mounted radiator.
RAER GARDEN Paved patio area. Brick wall enclosure. Side gated access.
Martin & Co are delighted to bring to the open market this beautifully refurbished two bedroom first floor maisonette. The property is situated within the heart of the seaside town of Bognor Regis. The property has undergone complete renovation throughout and could be offered to purchase alongside the ground floor flat individually or together along with the freehold. The first floor flat briefly comprises a personal entrance door with staircase to a first floor landing. There is a spacious living room with a balcony. Double bedroom, newly fitted kitchen, shower room & separate WC. To the second floor there is a further double bedroom. There is no forward chain.
Material Information
- Tenure: Freehold
Mortgage calculator
Calculate your stamp duty
Results
Stamp Duty To Pay:
Effective Rate:
| Tax Band | % | Taxable Sum | Tax |
|---|
Canada Grove, Bognor Regis, West Sussex
Struggling to find a property? Get in touch and we'll help you find your ideal property.


