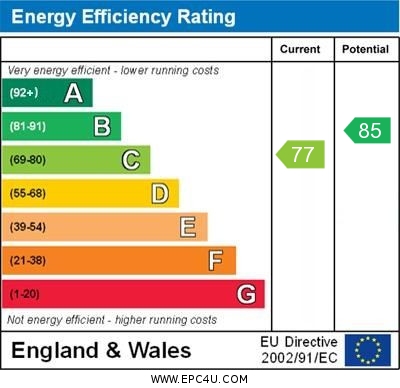Standout Features
- Two good size double bedrooms
- Spacious open plan living
- Allocated parking included
- Great location for the train Station
- Good motorway links
- Second floor apartment
- EWS1 compliant - A1 Rating
- Council tax band D
- EPC C
- Lease: 199 years (less 1 day) from 29 September 2001
Property Description
Well presented two double bedroom apartment available at Butcher Street, just off Water Lane in the City Centre. The apartment is a great size with open plan living, two equally great sized bedrooms and allocated parking. Butcher Street is a great location for access to the Train Station and motorway links and all within a few minutes walk from the City shops.
HALLWAY 27' 10" x 4' 3" (8.50m x 1.30m) Video entry phone and storage cupboard.
LIVING AREA 17' 5" x 17' 2" (5.32m x 5.25m) max Open plan living with large dual aspect windows over looking The Tower Works and the City. Laminate flooring throughout, sofas, dining table and shelving is included.
KITCHEN (Open Plan) Tucked around the corner is the integrated Kitchen with a range of units, electric oven, electric hob and washer / dryer. Freestanding fridge / freezer and additional window overlooking Saw Mill Street.
BEDROOM ONE 11' 8" x 10' 11" (3.58m x 3.35m) Good size carpeted double bedroom with wardrobe, drawers and TV point.
BEDROOM TWO 11' 8" x 10' 7" (3.57m x 3.25m) Second equally sized double bedroom with double bed, wardrobe and
BATHROOM 7' 7" x 6' 3" (2.32m x 1.92m) The bathroom is tiled and has a shower over the bath, hand basin and W.C., heated towel rail, large wall mirror and storage.
PARKING One allocated parking space is included in the sale of the property.
LEASEHOLD INFORMATION Lease: 199 years (less 1 day) from 29 September 2001
Ground rent £200 pa. (Review period - doubling every 25 years, next increase on the 29th September 2026)
Service Charge for 2025 is £2,889.56 pa
Lease: 199 years (less 1 day) from 29 September 2001
EWS1 - A1 Rating
Please note the property is currently tenanted on a monthly rolling contract.
HALLWAY 27' 10" x 4' 3" (8.50m x 1.30m) Video entry phone and storage cupboard.
LIVING AREA 17' 5" x 17' 2" (5.32m x 5.25m) max Open plan living with large dual aspect windows over looking The Tower Works and the City. Laminate flooring throughout, sofas, dining table and shelving is included.
KITCHEN (Open Plan) Tucked around the corner is the integrated Kitchen with a range of units, electric oven, electric hob and washer / dryer. Freestanding fridge / freezer and additional window overlooking Saw Mill Street.
BEDROOM ONE 11' 8" x 10' 11" (3.58m x 3.35m) Good size carpeted double bedroom with wardrobe, drawers and TV point.
BEDROOM TWO 11' 8" x 10' 7" (3.57m x 3.25m) Second equally sized double bedroom with double bed, wardrobe and
BATHROOM 7' 7" x 6' 3" (2.32m x 1.92m) The bathroom is tiled and has a shower over the bath, hand basin and W.C., heated towel rail, large wall mirror and storage.
PARKING One allocated parking space is included in the sale of the property.
LEASEHOLD INFORMATION Lease: 199 years (less 1 day) from 29 September 2001
Ground rent £200 pa. (Review period - doubling every 25 years, next increase on the 29th September 2026)
Service Charge for 2025 is £2,889.56 pa
Lease: 199 years (less 1 day) from 29 September 2001
EWS1 - A1 Rating
Please note the property is currently tenanted on a monthly rolling contract.
Additional Information
Tenure:
Leasehold
Ground Rent:
£200 per year
Service Charge:
£2,889 per year
Council Tax Band:
D
Mortgage calculator
Calculate your stamp duty
Results
Stamp Duty To Pay:
Effective Rate:
| Tax Band | % | Taxable Sum | Tax |
|---|
Butcher Street, Leeds City Centre
Struggling to find a property? Get in touch and we'll help you find your ideal property.


