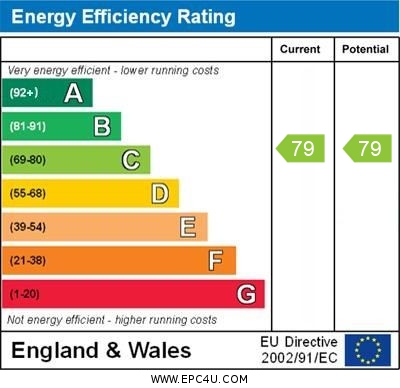Standout Features
- Sought-after Norton Heights
- Bright open-plan reception room
- Generous double bedroom with wardrobes
- Allocated parking space
- Nearby parks and green spaces
- Council Tax Band - A
- EPC - C
- Tenure - Leasehold
Property Description
ENTRANCE HALL Intercom entry system, storage cupboard, radiator.
LOUNGE/DINER 13' 4" x 11' 4" (4.08m x 3.47m) Having UPVC French doors, radiator.
KITCHEN 10' 2" x 8' 7" (3.10m x 2.64m) Open plan layout with lounge and fitted with a range of wall and base units with worksurface over which incorporates a stainless steel sink unit and drainer, integrated oven and hob with extractor over, fridge and freezer, space and plumbing for washing machine, housing gas boiler, double glazed window.
BEDROOM 12' 2" x 8' 4" (3.72m x 2.56m) Having two double glazed windows, built in storage cupboard, radiator.
BEDROOM 8' 4" x 7' 5" (2.56m x 2.28m) Double glazed window, radiator.
BATHROOM 6' 8" x 6' 4" (2.05m x 1.94m) White suite comprising; low level WC, pedestal hand wash basin and bath with shower over, radiator.
EXTERNAL Allocated parking.
LOUNGE/DINER 13' 4" x 11' 4" (4.08m x 3.47m) Having UPVC French doors, radiator.
KITCHEN 10' 2" x 8' 7" (3.10m x 2.64m) Open plan layout with lounge and fitted with a range of wall and base units with worksurface over which incorporates a stainless steel sink unit and drainer, integrated oven and hob with extractor over, fridge and freezer, space and plumbing for washing machine, housing gas boiler, double glazed window.
BEDROOM 12' 2" x 8' 4" (3.72m x 2.56m) Having two double glazed windows, built in storage cupboard, radiator.
BEDROOM 8' 4" x 7' 5" (2.56m x 2.28m) Double glazed window, radiator.
BATHROOM 6' 8" x 6' 4" (2.05m x 1.94m) White suite comprising; low level WC, pedestal hand wash basin and bath with shower over, radiator.
EXTERNAL Allocated parking.
Material Information
- Tenure: Leasehold
- Ground Rent: £200 per year
- Service Charge: £650 per year
- Council Tax Band: B
Mortgage calculator
Calculate your stamp duty
Results
Stamp Duty To Pay:
Effective Rate:
| Tax Band | % | Taxable Sum | Tax |
|---|
Burtree Drive, Norton Heights, Stoke-on-Trent
Struggling to find a property? Get in touch and we'll help you find your ideal property.


