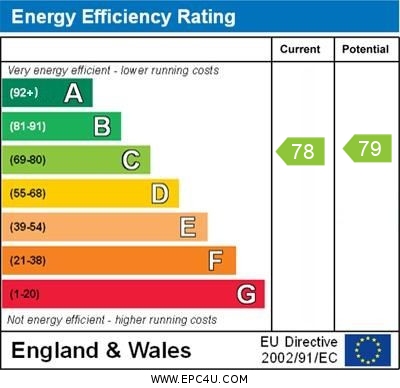Standout Features
- Video walk-through - Click on link above
- Factored Development
- River Views
- Beautifully presented
- Fully Furnished
- LARN: 1905074
Property Description
A BEAUTY AT BURNSIDE! Video walk-through available. Forming part of the "Burnside" Development by Scotia Homes, one of Scotland's foremost Developers, this executive two bedroom apartment offers a specification and quality of the highest of standards both inside and out. The property benefits from gas central heating, double glazing, gated private allocated parking and has a layout and design compatible with the lifestyle of the modern family with a bright spacious beautifully appointed Kitchen/Dining/Living Room with French doors to the beautiful river views. Following along the hallway there is a spacious double bedroom with built-in wardrobe and en suite Shower Room, and following along a spacious double bedroom with fitted wardrobes and a family Bathroom with three piece suite, making this a versatile apartment ideal for the growing family or professionals. Viewing is highly recommended.
LOUNGE/DINER/ KITCHEN The living area oozes charm with lovely modern décor newly refreshed not to mention the stunning panoramic views of the River Don. Dining area which can comfortably seat up to six people comfortably makes this space ideal for entertaining. The kitchen is of a very high standard with a contemporary feel. This is fully equipped with all the mod cons such as integrated appliances. An island divides the kitchen from the dining giving a more designated kitchen feel.
BEDROOM 1 The bedroom is spacious just as the rest of the flat. This bedroom holds modern furnishings along with integrated wardrobes. The master is also served with a stylish e-suite shower room and private balcony.
BEDROOM 2 Large double bedroom with built-in mirrored wardrobe. This room has neutral décor and is flooded with natural light from the large window.
BATHROOM Located perfectly in the centre of the property, the bathroom is fitted with a contemporary fittings comprising of a bath, w.c. and wash hand basin.
LOUNGE/DINER/ KITCHEN The living area oozes charm with lovely modern décor newly refreshed not to mention the stunning panoramic views of the River Don. Dining area which can comfortably seat up to six people comfortably makes this space ideal for entertaining. The kitchen is of a very high standard with a contemporary feel. This is fully equipped with all the mod cons such as integrated appliances. An island divides the kitchen from the dining giving a more designated kitchen feel.
BEDROOM 1 The bedroom is spacious just as the rest of the flat. This bedroom holds modern furnishings along with integrated wardrobes. The master is also served with a stylish e-suite shower room and private balcony.
BEDROOM 2 Large double bedroom with built-in mirrored wardrobe. This room has neutral décor and is flooded with natural light from the large window.
BATHROOM Located perfectly in the centre of the property, the bathroom is fitted with a contemporary fittings comprising of a bath, w.c. and wash hand basin.
Additional Information
Tenure:
Freehold
Council Tax Band:
E
Mortgage calculator
Calculate your stamp duty
Results
Stamp Duty To Pay:
Effective Rate:
| Tax Band | % | Taxable Sum | Tax |
|---|
Burnside Drive, Dyce, Aberdeen
Struggling to find a property? Get in touch and we'll help you find your ideal property.


