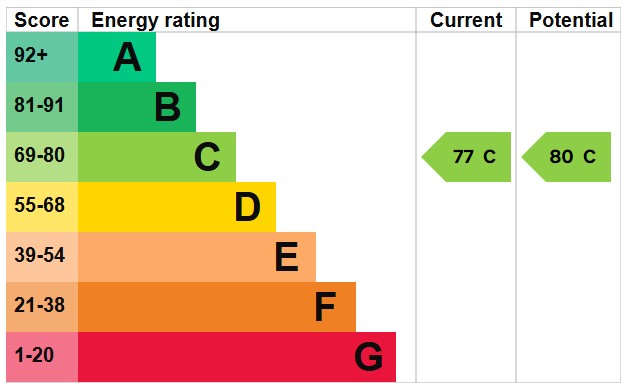Standout Features
- SPACIOUS FIRST FLOOR APARTMENT
- OPEN PLAN FITTED KITCHEN
- OPEN PLAN LOUNGE/DINING
- TWO DOUBLE BEDROOMS
- EN-SUITE SHOWER ROOM
- GATED DRIVEWAY AND PARKING
Property Description
This individually designed, spacious, substantial first floor apartment is set in a prime, convenient location just a short stroll from Mere Green shopping centre where there are a wide variety of shops, restaurants and supermarkets; the property is also well served locally by public transport links including both buses and the cross city rail line. Complemented by double glazing and underfloor heating (both where specified), Astoria House is a gated development of apartments, thus providing added security.
Council Tax - Band E
KEY FACTS FOR BUYERS - SEE LINK BELOW
Off road parking to the front with communal garden with shrubs and bushes. Access to the property is via a secure gated side passageway where there is a gate keypad entry system, opening to a pathway having a doorway to side opening to:
RECEPTION HALL 3' 2" x 4' 0" (0.97m x 1.22m) With a double radiator, two tall double glazed windows to the side, wide width stairway having inset feature lighting to walls leading to first floor accommodation
LANDING Having underfloor heating with large storage room off, opening to open plan lounge/dining area and modern fitted kitchen.
LIVING AREA/KITCHEN 19' 8" x 23' 2" (5.99m x 7.06m) Double glazed patio doors opening to balcony, underfloor heating, storage ledge/study area. Open plan to:
DINING AREA Two double glazed windows to front with twin double glazed French doors opening to balconies, underfloor heating. Being open plan to:
KITCHEN One and a half bowl stainless steel sink unit having double base unit beneath, there are a further range of fitted units to both base and wall level including drawers, integrated dishwasher, granite work surfaces with upstands, high splashback to cooker recess having stainless steel extractor canopy above, recess for washing machine, space for American style fridge freezer, underfloor heating.
MASTER BEDROOM 16' 11" x 11' 6" (5.16m x 3.51m) Double glazed patio doors open to a Juliet style balcony overlooking a tree-lined rear aspect, underfloor heating.
ENSUITE 4' 10" x 9' 2" (1.47m x 2.79m) White suite comprising vanity wash hand basin with base unit beneath, low flushing wc, large enclosed walk-in shower/wet area with floor drain, having tiling to walls and floor, glazed door, half height tiling to walls, tiled flooring with underfloor heating, chrome ladder style radiator.
BEDROOM 12' 5" x 9' 9" (3.78m x 2.97m) Double glazed patio doors to rear with Juliet style balcony and tree-lined aspect, underfloor heating.
BATHROOM 7' 2" x 5' 6" (2.18m x 1.68m) Matching white suite comprising bath having shower over and side splash screen, vanity wash hand basin with base unit beneath, low flushing wc, tiling to walls and floor with underfloor heating, airing cupboard, twin fitted mirrors.
GARDEN Rear garden area with shrubs and bushes together with brick built store
REAR PARKING Accessed via a shared driveway to the side having electric gates leading to a block paved parking area with Apartment 4 having parking space to rear.
Council Tax - Band E
KEY FACTS FOR BUYERS - SEE LINK BELOW
Off road parking to the front with communal garden with shrubs and bushes. Access to the property is via a secure gated side passageway where there is a gate keypad entry system, opening to a pathway having a doorway to side opening to:
RECEPTION HALL 3' 2" x 4' 0" (0.97m x 1.22m) With a double radiator, two tall double glazed windows to the side, wide width stairway having inset feature lighting to walls leading to first floor accommodation
LANDING Having underfloor heating with large storage room off, opening to open plan lounge/dining area and modern fitted kitchen.
LIVING AREA/KITCHEN 19' 8" x 23' 2" (5.99m x 7.06m) Double glazed patio doors opening to balcony, underfloor heating, storage ledge/study area. Open plan to:
DINING AREA Two double glazed windows to front with twin double glazed French doors opening to balconies, underfloor heating. Being open plan to:
KITCHEN One and a half bowl stainless steel sink unit having double base unit beneath, there are a further range of fitted units to both base and wall level including drawers, integrated dishwasher, granite work surfaces with upstands, high splashback to cooker recess having stainless steel extractor canopy above, recess for washing machine, space for American style fridge freezer, underfloor heating.
MASTER BEDROOM 16' 11" x 11' 6" (5.16m x 3.51m) Double glazed patio doors open to a Juliet style balcony overlooking a tree-lined rear aspect, underfloor heating.
ENSUITE 4' 10" x 9' 2" (1.47m x 2.79m) White suite comprising vanity wash hand basin with base unit beneath, low flushing wc, large enclosed walk-in shower/wet area with floor drain, having tiling to walls and floor, glazed door, half height tiling to walls, tiled flooring with underfloor heating, chrome ladder style radiator.
BEDROOM 12' 5" x 9' 9" (3.78m x 2.97m) Double glazed patio doors to rear with Juliet style balcony and tree-lined aspect, underfloor heating.
BATHROOM 7' 2" x 5' 6" (2.18m x 1.68m) Matching white suite comprising bath having shower over and side splash screen, vanity wash hand basin with base unit beneath, low flushing wc, tiling to walls and floor with underfloor heating, airing cupboard, twin fitted mirrors.
GARDEN Rear garden area with shrubs and bushes together with brick built store
REAR PARKING Accessed via a shared driveway to the side having electric gates leading to a block paved parking area with Apartment 4 having parking space to rear.
Material Information
- Tenure: Leasehold
- Service Charge: £1,200 per year
- Council Tax Band: E
Mortgage calculator
Calculate your stamp duty
Results
Stamp Duty To Pay:
Effective Rate:
| Tax Band | % | Taxable Sum | Tax |
|---|
Belwell Drive, Sutton Coldfield, Birmingham
Struggling to find a property? Get in touch and we'll help you find your ideal property.




