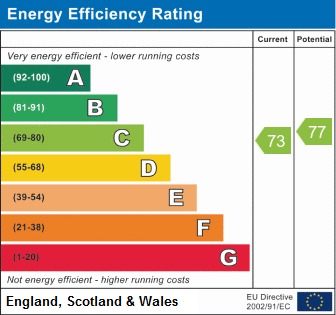Standout Features
- Two bedrooms
- Ground floor apartment
- Well presented
- Gas central heating
- Substantial off road parking
- Convenient for town centre & station
- Ideal first buy or investment
- No chain
Property Description
***TENANT IN SITU - INVESTMENT PURCHASE*** This well presented two bedroom apartment is located conveniently for Leamington Spa town centre and station. Situated on the ground floor with gas central heating, substantial storage areas and ample off road parking this would be an ideal first time buy or investment property and is available with no onward chain.
THE APPROACH The property is accessed from the rear of the building with its own private entrance door.
ENTRANCE HALL With double glazed entrance door, cupboard with space for tumble dryer, further spacious double width cupboard housing electric fuse box, wood effect laminate flooring, central heating radiator, Drayton central heating thermostat, doors leading into the living room kitchen, bedrooms and bathroom.
KITCHEN 10' 2" x 5' 10" (3.1m x 1.8m) With a range of range of wall and base mounted units and work surface over incorporating a stainless steel sink and drainer, tiled splash back, four ring gas hob, built under electric oven, extractor fan above, space for washing machine, space for fridge freezer, wall mounted Worcester 24 I central heating boiler, collapsible breakfast bar, single glazed window to the front and wood effect laminate flooring.
LIVING ROOM 11' 1" x 10' 2" (3.4m x 3.1m) Single glazed window to the front, central heating radiator, wood effect laminate flooring and television aerial point.
BEDROOM ONE 9' 6" x 7' 10" (2.9m x 2.4m) Single glazed window to the front, wood effect laminate flooring and central heating radiator.
BEDROOM TWO 9' 0" x 7' 10" (2.75m x 2.39m max into door alcove) Single glazed window to the rear, telephone point, wood effect laminate flooring and central heating radiator.
BATHROOM With single glazed window to the rear, a suite comprising of a panelled bath with mixer tap and wall mounted shower controls, low level WC, wash hand basin with built under vanity unit, tiling to the walls, extractor fan and central heating radiator.
TENURE Our client informs us that the property is leasehold with a 125 year lease from 29th February 1988 with Warwick District Council. We have been informed that the current service charge is approximately £35 per month including ground rent, buildings insurance and communal maintenance, this information should be checked and verified by your legal representative.
OUTSIDE Substantial communal off road parking to the rear, communal washing line and drying area and the property also benefits from two spacious lockable storage sheds allocated to the apartment.
THE APPROACH The property is accessed from the rear of the building with its own private entrance door.
ENTRANCE HALL With double glazed entrance door, cupboard with space for tumble dryer, further spacious double width cupboard housing electric fuse box, wood effect laminate flooring, central heating radiator, Drayton central heating thermostat, doors leading into the living room kitchen, bedrooms and bathroom.
KITCHEN 10' 2" x 5' 10" (3.1m x 1.8m) With a range of range of wall and base mounted units and work surface over incorporating a stainless steel sink and drainer, tiled splash back, four ring gas hob, built under electric oven, extractor fan above, space for washing machine, space for fridge freezer, wall mounted Worcester 24 I central heating boiler, collapsible breakfast bar, single glazed window to the front and wood effect laminate flooring.
LIVING ROOM 11' 1" x 10' 2" (3.4m x 3.1m) Single glazed window to the front, central heating radiator, wood effect laminate flooring and television aerial point.
BEDROOM ONE 9' 6" x 7' 10" (2.9m x 2.4m) Single glazed window to the front, wood effect laminate flooring and central heating radiator.
BEDROOM TWO 9' 0" x 7' 10" (2.75m x 2.39m max into door alcove) Single glazed window to the rear, telephone point, wood effect laminate flooring and central heating radiator.
BATHROOM With single glazed window to the rear, a suite comprising of a panelled bath with mixer tap and wall mounted shower controls, low level WC, wash hand basin with built under vanity unit, tiling to the walls, extractor fan and central heating radiator.
TENURE Our client informs us that the property is leasehold with a 125 year lease from 29th February 1988 with Warwick District Council. We have been informed that the current service charge is approximately £35 per month including ground rent, buildings insurance and communal maintenance, this information should be checked and verified by your legal representative.
OUTSIDE Substantial communal off road parking to the rear, communal washing line and drying area and the property also benefits from two spacious lockable storage sheds allocated to the apartment.
Additional Information
Tenure:
Leasehold
Council Tax Band:
A
Mortgage calculator
Calculate your stamp duty
Results
Stamp Duty To Pay:
Effective Rate:
| Tax Band | % | Taxable Sum | Tax |
|---|
Beaumont Court, Aylesford Street, Leamington Spa
Struggling to find a property? Get in touch and we'll help you find your ideal property.


