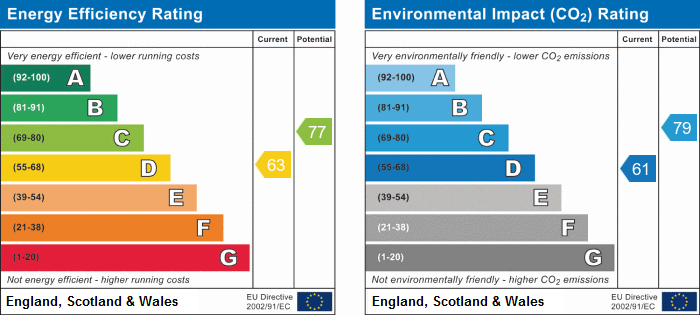Standout Features
- Two Double-Bedroom Maisonette
- Cliff Top Location with Panoramic Sea Views
- Lounge with Balcony
- Fitted Kitchen
- Gas Central Heating
- Garage
- Vacant Possession
- Lift in building
- Share of The Freehold
Property Description
A well proportioned, first floor maisonette occupying a prime location on Barton Seafront, with balcony offering panoramic sea views and the added benefit of a garage.
Communal Entrance with access via lift or stairs to the first floor and the property entrance.
The property has been rented for the past eight years, and would achieve a rent of approx. £1200 in the current market
HALLWAY With understairs cupboard, doors leading to lounge and the kitchen and stairs to first floor
KITCHEN 9' 6" x 8' 6" (2.92m x 2.61m) Fitted with a range of wood effect base and eye level units with contrasting work surface, tiled splash back and tiled flooring. Stainless steel sink with rear aspect window above. Gas hob and built in oven with extractor fan above. Space and plumbing for washing machine and upright fridge freezer. Combi boiler and built in larder cupboard with electrical consumer unit.
LOUNGE 19' 0" x 13' 7" (5.81m x 4.16m) Bathed in natural light, an airy and inviting living area with a feature fireplace to end wall, recessed downlights, power points, tv point, radiator. Window and sliding patio door leading onto the glass balcony, boasting beautiful sea views out over the Solent.
BEDROOM 1 14' 7" x 10' 3" (4.47m x 3.14m) A well-proportioned double bedroom with carpeted floor, recessed downlights, radiator, power points and front aspect with sea views.
BEDROOM 2 13' 5" x 8' 5" (4.09m x 2.58m) A second double bedroom with feature wallpaper, carpeted floor, recessed downlights, radiator, power points and front aspect with sea views
BATHROOM White suite comprising panel bath with mixer shower, pedestal hand basin, both airing and storage cupboards, extractor fan, vinyl flooring and obscure glazed window.
TOILET Comprising low-level WC, corner hand basin in vanity unit, extractor fan, radiator and obscure-glazed window.
GARAGE Located on the end of a block to the rear of the flats, with up and over door and window
TENUE Share of the freehold with a lease of 999 years from 1997
Service charge including buildings insurance £700 half yearly.
Communal Entrance with access via lift or stairs to the first floor and the property entrance.
The property has been rented for the past eight years, and would achieve a rent of approx. £1200 in the current market
HALLWAY With understairs cupboard, doors leading to lounge and the kitchen and stairs to first floor
KITCHEN 9' 6" x 8' 6" (2.92m x 2.61m) Fitted with a range of wood effect base and eye level units with contrasting work surface, tiled splash back and tiled flooring. Stainless steel sink with rear aspect window above. Gas hob and built in oven with extractor fan above. Space and plumbing for washing machine and upright fridge freezer. Combi boiler and built in larder cupboard with electrical consumer unit.
LOUNGE 19' 0" x 13' 7" (5.81m x 4.16m) Bathed in natural light, an airy and inviting living area with a feature fireplace to end wall, recessed downlights, power points, tv point, radiator. Window and sliding patio door leading onto the glass balcony, boasting beautiful sea views out over the Solent.
BEDROOM 1 14' 7" x 10' 3" (4.47m x 3.14m) A well-proportioned double bedroom with carpeted floor, recessed downlights, radiator, power points and front aspect with sea views.
BEDROOM 2 13' 5" x 8' 5" (4.09m x 2.58m) A second double bedroom with feature wallpaper, carpeted floor, recessed downlights, radiator, power points and front aspect with sea views
BATHROOM White suite comprising panel bath with mixer shower, pedestal hand basin, both airing and storage cupboards, extractor fan, vinyl flooring and obscure glazed window.
TOILET Comprising low-level WC, corner hand basin in vanity unit, extractor fan, radiator and obscure-glazed window.
GARAGE Located on the end of a block to the rear of the flats, with up and over door and window
TENUE Share of the freehold with a lease of 999 years from 1997
Service charge including buildings insurance £700 half yearly.
Material Information
- Tenure: Share of Freehold
- Service Charge: £1,400 per year
- Council Tax Band: C
Mortgage calculator
Calculate your stamp duty
Results
Stamp Duty To Pay:
Effective Rate:
| Tax Band | % | Taxable Sum | Tax |
|---|
Barton On Sea
Struggling to find a property? Get in touch and we'll help you find your ideal property.


