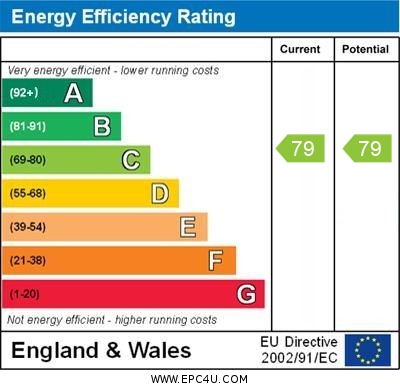Standout Features
- Ground Floor Apartment
- Two Double Bedrooms
- Ensuite Shower Room
- Open Plan Lounge/Diner
- Built In Storage Cupboards
- Close To Essex University
- Double Glazed Windows
- Close To Local Retail Park
- Allocated Parking Space
- 135 Years Lease Left
Property Description
NO ONWARD CHAIN* Martin & Co are pleased to present this MODERN, two double bedroom, two bathroom ground floor apartment with allocated parking and within close proximity to the Essex university and Industrial park.
ENTRANCE HALL 25' 8" x 3' 4" (7.847m x 1.028m) A large L-shaped entrance hallway with fitted carpets and two built in storage cupboards.
LOUNGE/DINER 22' 3" x 10' 2" (6.80m x 3.11m) A spacious open plan lounge/diner with fitted carpets and dual aspect double glazed windows.
KITCHEN 8' 3" x 6' 8" (2.515m x 2.043m) A separate kitchen with vinyl flooring and a double glazed window.
The kitchen comes with an electric oven, electric hob, extractor, sink & drainer unit, washing machine, under counter fridge and plenty of cupboard and surface space.
PRIMARY BEDROOM 10' 5" x 9' 11" (3.19m x 3.03m) A large master double bedroom with fitted carpets, a double glazed window and access to the ensuite shower room.
ENSUITE 7' 3" x 4' 8" (2.218m x 1.437m) An ensuite shower room with vinyl flooring and an electric heater/towel rail.
The shower room comes with a wash basin, toilet and double shower cubicle.
BEDROOM TWO 9' 10" x 10' 1" (3.009m x 3.090m) A large second double bedroom with fitted carpets and a double glazed window.
BATHROOM 8' 3" x 6' 7" (2.519m x 2.028m) A large neutral theme family bathroom with a wash basin, toilet, bath and a separate shower cubicle.
This also benefits with one allocated parking space and is within close proximity to the Essex University.
ENTRANCE HALL 25' 8" x 3' 4" (7.847m x 1.028m) A large L-shaped entrance hallway with fitted carpets and two built in storage cupboards.
LOUNGE/DINER 22' 3" x 10' 2" (6.80m x 3.11m) A spacious open plan lounge/diner with fitted carpets and dual aspect double glazed windows.
KITCHEN 8' 3" x 6' 8" (2.515m x 2.043m) A separate kitchen with vinyl flooring and a double glazed window.
The kitchen comes with an electric oven, electric hob, extractor, sink & drainer unit, washing machine, under counter fridge and plenty of cupboard and surface space.
PRIMARY BEDROOM 10' 5" x 9' 11" (3.19m x 3.03m) A large master double bedroom with fitted carpets, a double glazed window and access to the ensuite shower room.
ENSUITE 7' 3" x 4' 8" (2.218m x 1.437m) An ensuite shower room with vinyl flooring and an electric heater/towel rail.
The shower room comes with a wash basin, toilet and double shower cubicle.
BEDROOM TWO 9' 10" x 10' 1" (3.009m x 3.090m) A large second double bedroom with fitted carpets and a double glazed window.
BATHROOM 8' 3" x 6' 7" (2.519m x 2.028m) A large neutral theme family bathroom with a wash basin, toilet, bath and a separate shower cubicle.
This also benefits with one allocated parking space and is within close proximity to the Essex University.
Additional Information
Tenure:
Leasehold
Ground Rent:
£200 per year
Service Charge:
£1,800 per year
Council Tax Band:
B
Mortgage calculator
Calculate your stamp duty
Results
Stamp Duty To Pay:
Effective Rate:
| Tax Band | % | Taxable Sum | Tax |
|---|
Albany Gardens, Hythe
Struggling to find a property? Get in touch and we'll help you find your ideal property.


