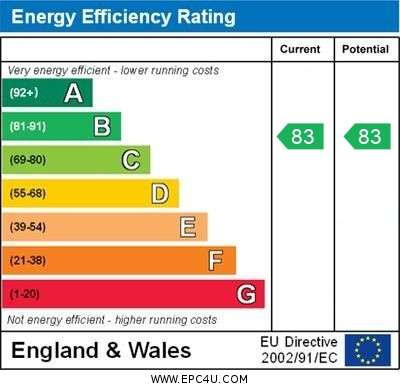Standout Features
- Third floor
- 2 Bed
- Juliet Balcony
- Close to General Hospital
- Good travel links
- Intercom
- Gated Parking
- Allocated parking
- SCC Council Tax Band B
- Energy performance rating B
Property Description
Access to the development is via a communal entrance hall and security entry phone system. Stairs leading to all floors with private entrance door to the apartment.
Entrance hall leads to all rooms and has a two storage cupboards. There is an open plan living area with door leading onto a Juliet balcony to front aspect. The fitted kitchen is arranged with wall and base units, contrasting work surfaces, built-in cooking appliances and space for a washing machine and fridge freezer.
The two bedrooms are both comfortable doubles, the master has a built-in wardrobe. The bathroom is fitted with a modern suite.
Outside, there is a roof terrace.
The flat comes with a private car parking space at the rear of the property and visitor parking. Bins and Bicycle sheds on site.
HALL Carpeted with coat hooks.
BATHROOM 2.62m X 1.92m Neutral décor white suite comprising hand basin, low level WC, paneled bath with shower over, glass screen.
LOUNGE 5.09m x 4.64 Neutral décor, with carpets. Juliet balcony to front aspect.
KITCHEN 3m x 2.97m. Good range of wall and base units, vinyl flooring. Stainless steel sink, gas hob electric oven with extractor.
BEDROOM 1 4.20m x 2.67. Double room neutral décor and carpets, fitted wardrobe. Front aspect.
BEDROOM 2 3.09m x 2.14m. Double room, neutral décor and carpet.
OUTSIDE Gated car park to allocated space and visitors spaces, bicycle shed and bin store.
OTHER INFORMATION.
Tenure - Leasehold 2166 expiry
Service charge £1836.00 pa
Ground rent £250 fixed
Telephone points: Yes
Terrestrial TV aerial Yes
Broadband - subject to connection
Sky Point No
Smoke alarms Yes
Security Alarm No
Gas central Heating
Southampton city council tax band B
Energy Performance rate B
Entrance hall leads to all rooms and has a two storage cupboards. There is an open plan living area with door leading onto a Juliet balcony to front aspect. The fitted kitchen is arranged with wall and base units, contrasting work surfaces, built-in cooking appliances and space for a washing machine and fridge freezer.
The two bedrooms are both comfortable doubles, the master has a built-in wardrobe. The bathroom is fitted with a modern suite.
Outside, there is a roof terrace.
The flat comes with a private car parking space at the rear of the property and visitor parking. Bins and Bicycle sheds on site.
HALL Carpeted with coat hooks.
BATHROOM 2.62m X 1.92m Neutral décor white suite comprising hand basin, low level WC, paneled bath with shower over, glass screen.
LOUNGE 5.09m x 4.64 Neutral décor, with carpets. Juliet balcony to front aspect.
KITCHEN 3m x 2.97m. Good range of wall and base units, vinyl flooring. Stainless steel sink, gas hob electric oven with extractor.
BEDROOM 1 4.20m x 2.67. Double room neutral décor and carpets, fitted wardrobe. Front aspect.
BEDROOM 2 3.09m x 2.14m. Double room, neutral décor and carpet.
OUTSIDE Gated car park to allocated space and visitors spaces, bicycle shed and bin store.
OTHER INFORMATION.
Tenure - Leasehold 2166 expiry
Service charge £1836.00 pa
Ground rent £250 fixed
Telephone points: Yes
Terrestrial TV aerial Yes
Broadband - subject to connection
Sky Point No
Smoke alarms Yes
Security Alarm No
Gas central Heating
Southampton city council tax band B
Energy Performance rate B
Material Information
- Tenure: Leasehold
- Ground Rent: £250 per year
- Service Charge: £1,836 per year
- Council Tax Band: B
Mortgage calculator
Calculate your stamp duty
Results
Stamp Duty To Pay:
Effective Rate:
| Tax Band | % | Taxable Sum | Tax |
|---|
199 Coxford Road
Struggling to find a property? Get in touch and we'll help you find your ideal property.



