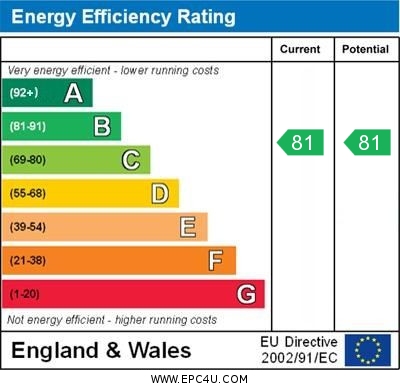Standout Features
- First time buyer or Investor
- 2 Double bedrooms
- Ensuite
- Open plan living space
- French windows to patio
- Communal gardens
- Allocated parking
- Secure gated complex
- Close to shops and amenities
- Close City Centre
Property Description
MARTIN & CO are pleased to present this 2 bedroom ground floor apartment within a Secure gated complex.
COMMUNAL ENTRANCE: Intercom
HALL: Neutral décor and carpets with large store cupboard. Intercom.
BATHROOM: 2.15m x 1.89m Neutral décor and tiles, white suite comprising of hand basin, low level WC, panelled bath with mono tap and shower hose. Heated towel rail and shaver light and socket.
OPEN PLAN LIVING AREA: Kitchen area is 4.22 x 3.08m Good range of wall and base units, tiled floor. Fitted gas hob and electric oven, space for fridge freezer and washing machine. Stainless steel sink with window to side aspect. It has a large breakfast bar and stools breaking up the areas. Lounge/dining 4.03m x 3.11m. Neutral décor, with carpets. French doors to patio with porch. Outlook, communal gardens.
BEDROOM 1: 4.19m x 2.65m Double room neutral décor and carpets, window to rear aspect.
ENSUITE: 1.68m x 1.34m. White suite with double shower, low level wc and hand basin. Heated towel rail and shower light and socket.
BEDROOM 2: Double room with Neutral décor and carpets, Double fitted wardrobe. Window to side aspect.
OUTSIDE: Allocated parking space under cover within the gated complex, and also there's a communal secure bike. communal garden to rear.
OTHER INFORMATION.
Telephone points: Yes
SKY POINT: NO
Broadband - subject to connection
Security Alarm No
Smoke alarms Yes
GCH
LOCAL AUTHORITY INFORMATION
SOUTHAMPTON CITY COUNCIL BAND C
ENERGY PERFORMANCE CERTIFICATE RATE. TBC
Tenure: Leasehold
LEASE YEARS REMAINING. 105 YEARS EXPIRY 28/02/2128
SERVICE CHARGES. £1400PA
GROUND RENT: £168PA
COMMUNAL ENTRANCE: Intercom
HALL: Neutral décor and carpets with large store cupboard. Intercom.
BATHROOM: 2.15m x 1.89m Neutral décor and tiles, white suite comprising of hand basin, low level WC, panelled bath with mono tap and shower hose. Heated towel rail and shaver light and socket.
OPEN PLAN LIVING AREA: Kitchen area is 4.22 x 3.08m Good range of wall and base units, tiled floor. Fitted gas hob and electric oven, space for fridge freezer and washing machine. Stainless steel sink with window to side aspect. It has a large breakfast bar and stools breaking up the areas. Lounge/dining 4.03m x 3.11m. Neutral décor, with carpets. French doors to patio with porch. Outlook, communal gardens.
BEDROOM 1: 4.19m x 2.65m Double room neutral décor and carpets, window to rear aspect.
ENSUITE: 1.68m x 1.34m. White suite with double shower, low level wc and hand basin. Heated towel rail and shower light and socket.
BEDROOM 2: Double room with Neutral décor and carpets, Double fitted wardrobe. Window to side aspect.
OUTSIDE: Allocated parking space under cover within the gated complex, and also there's a communal secure bike. communal garden to rear.
OTHER INFORMATION.
Telephone points: Yes
SKY POINT: NO
Broadband - subject to connection
Security Alarm No
Smoke alarms Yes
GCH
LOCAL AUTHORITY INFORMATION
SOUTHAMPTON CITY COUNCIL BAND C
ENERGY PERFORMANCE CERTIFICATE RATE. TBC
Tenure: Leasehold
LEASE YEARS REMAINING. 105 YEARS EXPIRY 28/02/2128
SERVICE CHARGES. £1400PA
GROUND RENT: £168PA
Additional Information
Tenure:
Leasehold
Ground Rent:
£168 per year
Service Charge:
£1,450 per year
Council Tax Band:
C
Mortgage calculator
Calculate your stamp duty
Results
Stamp Duty To Pay:
Effective Rate:
| Tax Band | % | Taxable Sum | Tax |
|---|
19 Hulse Road
Struggling to find a property? Get in touch and we'll help you find your ideal property.

